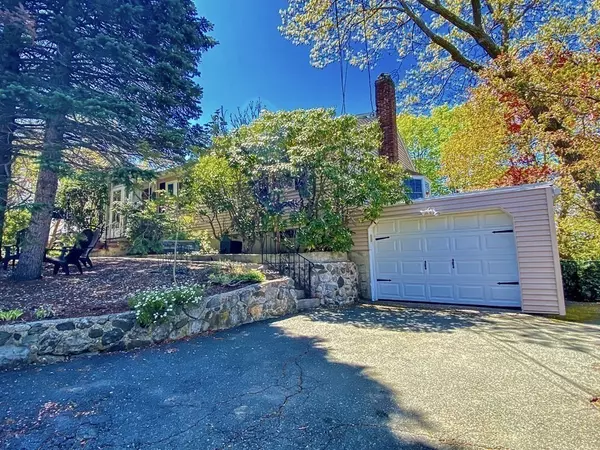For more information regarding the value of a property, please contact us for a free consultation.
17 Waltham St Woburn, MA 01801
Want to know what your home might be worth? Contact us for a FREE valuation!

Our team is ready to help you sell your home for the highest possible price ASAP
Key Details
Sold Price $685,000
Property Type Single Family Home
Sub Type Single Family Residence
Listing Status Sold
Purchase Type For Sale
Square Footage 1,444 sqft
Price per Sqft $474
Subdivision West Woburn
MLS Listing ID 72829854
Sold Date 06/28/21
Style Ranch
Bedrooms 3
Full Baths 3
HOA Y/N false
Year Built 1954
Annual Tax Amount $5,025
Tax Year 2021
Lot Size 10,454 Sqft
Acres 0.24
Property Description
Pride of ownership is apparent in this beautifully maintained west side ranch, be prepared to fall in love with all of its unique features and many possibilities! The main living area consists of the living room, dining room, kitchen, fireplaced family room, 3 bedrooms, and 2 full bathrooms. The lower level consists of an in-law apartment with a separate entrance, 2 fireplaced rooms, a den, kitchen, full bathroom, and 2 bedrooms. Outside there is much to explore and discover, not only is the landscaping and greenery aesthetically pleasing but it offers privacy as well. When the weather is nice you have many outdoor hangouts to choose from, including 2 decks, the greenhouse, and the flat roof above the garage. The paved driveway offers 3+ parking spots and the oversized garage with work area could potentially fit 2 cars tandem. Come visit your new home this weekend at the open houses this Saturday 5/15 from 10:30am-12:30pm or Sunday 5/16 4pm-6pm.
Location
State MA
County Middlesex
Zoning R-1
Direction Lexington Street to Waltham Street. Located on the corner of Waltham Street and Janis Terrace.
Rooms
Family Room Flooring - Hardwood, Deck - Exterior, Exterior Access, Slider, Lighting - Overhead
Basement Full, Finished, Walk-Out Access, Garage Access
Primary Bedroom Level First
Dining Room Ceiling Fan(s), Flooring - Hardwood, Lighting - Overhead
Kitchen Beamed Ceilings, Flooring - Hardwood, Dining Area, Countertops - Stone/Granite/Solid, Stainless Steel Appliances, Lighting - Overhead, Beadboard
Interior
Interior Features Recessed Lighting, In-Law Floorplan
Heating Baseboard, Oil, Fireplace(s)
Cooling None
Flooring Wood, Tile, Carpet, Flooring - Stone/Ceramic Tile, Flooring - Wall to Wall Carpet
Fireplaces Number 3
Fireplaces Type Family Room
Appliance Range, Dishwasher, Disposal, Microwave, Refrigerator, Washer, Dryer, Tank Water Heater, Utility Connections for Electric Range
Exterior
Exterior Feature Storage, Garden
Garage Spaces 1.0
Community Features Public Transportation, Golf, Public School
Utilities Available for Electric Range
Waterfront false
Roof Type Shingle
Parking Type Attached, Workshop in Garage, Oversized, Paved Drive, Off Street, Paved
Total Parking Spaces 3
Garage Yes
Building
Lot Description Corner Lot
Foundation Concrete Perimeter
Sewer Public Sewer
Water Public
Schools
Elementary Schools Reeves
Middle Schools Joyce
High Schools Wmhs
Others
Senior Community false
Acceptable Financing Contract
Listing Terms Contract
Read Less
Bought with Chinatti Realty Group • Pathways
GET MORE INFORMATION




