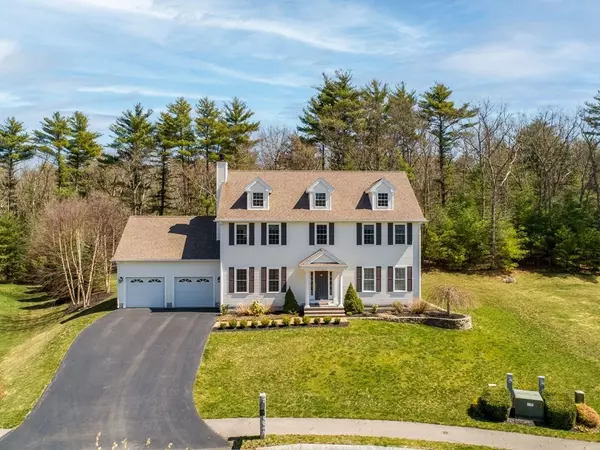For more information regarding the value of a property, please contact us for a free consultation.
21 Arrowhead Circle Rowley, MA 01969
Want to know what your home might be worth? Contact us for a FREE valuation!

Our team is ready to help you sell your home for the highest possible price ASAP
Key Details
Sold Price $856,000
Property Type Single Family Home
Sub Type Single Family Residence
Listing Status Sold
Purchase Type For Sale
Square Footage 2,610 sqft
Price per Sqft $327
Subdivision Wild Pasture Estates
MLS Listing ID 72813343
Sold Date 06/24/21
Style Colonial
Bedrooms 4
Full Baths 2
Half Baths 1
HOA Fees $33/ann
HOA Y/N true
Year Built 2010
Annual Tax Amount $10,257
Tax Year 2021
Lot Size 0.540 Acres
Acres 0.54
Property Description
Here is you chance to own this spectacular home in one of Rowley's most desirable neighborhoods! This 10 year young, expansive and lovingly maintained colonial is move in ready and waiting for you! Featuring 9 ft ceilings and hardwood throughout the 1st floor, an impressive and light filled eat-in-kitchen with oversized island and high end appliances. Enjoy the sun on the expanded patio and large private back yard abutting conservation land or take in a movie in the living room and admire the beautiful built-ins and wood burning fireplace! 2nd floor features larges bedrooms including an impressive master with ensuite and a walk in closet you won't want to miss. Additional space for storage or to easily expand through walk up attic or basement, check off all the boxes for your your home gym, workshop ,flex space needs. Ideally located minutes from all that greater Newburyport area has to offer. Offers due Sunday April 18th by 7PM.
Location
State MA
County Essex
Zoning RES
Direction Route 1 to Wethersfield St, right into Wild Pasture Lane, first left to Arrowhead Circle
Rooms
Family Room Closet/Cabinets - Custom Built, Flooring - Hardwood
Basement Full
Primary Bedroom Level Second
Dining Room Flooring - Hardwood
Kitchen Flooring - Hardwood, Kitchen Island, Slider, Stainless Steel Appliances
Interior
Interior Features Central Vacuum
Heating Forced Air, Natural Gas
Cooling Central Air
Flooring Tile, Hardwood
Fireplaces Number 1
Fireplaces Type Family Room
Appliance Range, Dishwasher, Microwave, Washer, Dryer, Gas Water Heater, Tank Water Heater, Plumbed For Ice Maker, Utility Connections for Gas Range
Laundry First Floor, Washer Hookup
Exterior
Exterior Feature Rain Gutters, Sprinkler System, Stone Wall
Garage Spaces 2.0
Community Features Shopping, Walk/Jog Trails, Conservation Area, Highway Access, Public School, T-Station
Utilities Available for Gas Range, Washer Hookup, Icemaker Connection
Waterfront false
Roof Type Shingle
Parking Type Attached, Garage Door Opener, Paved Drive, Off Street, Paved
Total Parking Spaces 4
Garage Yes
Building
Lot Description Cul-De-Sac, Easements
Foundation Concrete Perimeter
Sewer Private Sewer
Water Public
Schools
Elementary Schools Pine Grove
Middle Schools Triton
High Schools Triton
Others
Senior Community false
Read Less
Bought with Patricia Marcotte • RE/MAX 360
GET MORE INFORMATION




