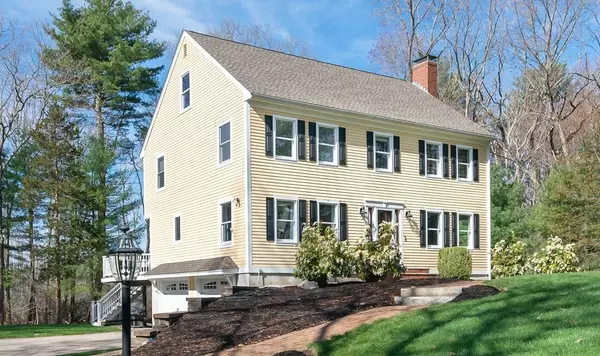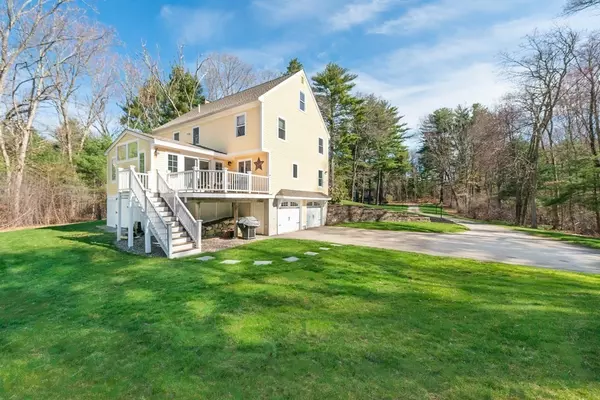For more information regarding the value of a property, please contact us for a free consultation.
47 Longmeadow Dr Rowley, MA 01969
Want to know what your home might be worth? Contact us for a FREE valuation!

Our team is ready to help you sell your home for the highest possible price ASAP
Key Details
Sold Price $800,000
Property Type Single Family Home
Sub Type Single Family Residence
Listing Status Sold
Purchase Type For Sale
Square Footage 2,540 sqft
Price per Sqft $314
Subdivision Four Meadows Farm
MLS Listing ID 72817885
Sold Date 06/28/21
Style Colonial
Bedrooms 4
Full Baths 2
Half Baths 1
Year Built 1991
Annual Tax Amount $8,256
Tax Year 2021
Lot Size 1.250 Acres
Acres 1.25
Property Description
OPEN HOUSE CANCELLED - AN OFFER HAS BEEN ACCEPTED. Beautiful open concept home with renovations galore, privacy AND a convenient location. Located in the desirable Four Meadows Farm Subdivision, this property abuts conservation & sits well back from the street, yet is less than a 1/2 mile to Route 1, shopping & restaurants. The list of home improvements (attached) is long; new windows, roof, upgraded kitchen & baths...just to name a few. Hdwd flrs, crown molding & wainscoting can be found throughout the 1st floor.The sun-splashed FR addition opens to the new Timber Tech deck & the spacious eat in kitchen offers custom cherry cabinets, granite counters/breakfast bar, SS appliances & flows to the formal DR. The LR with fireplace could also be the perfect home office. The laundry and half bath complete the main level. Upstairs you'll find the large master ste with cathedral ceilings, walk-in closet & renovated bath, 3 additional guest bedrooms, full bth & walk-up attic.
Location
State MA
County Essex
Zoning RES
Direction Newburyport Turnpike (Route 1) to Haverhill St (Route 133) to Longmeadow Drive.
Rooms
Family Room Cathedral Ceiling(s), Ceiling Fan(s), Flooring - Hardwood, French Doors, Deck - Exterior, Exterior Access, Recessed Lighting, Crown Molding
Basement Full, Interior Entry, Garage Access, Concrete, Unfinished
Primary Bedroom Level Second
Dining Room Flooring - Hardwood, Wainscoting, Lighting - Overhead, Crown Molding
Kitchen Flooring - Hardwood, Dining Area, Countertops - Stone/Granite/Solid, Cabinets - Upgraded, Recessed Lighting, Stainless Steel Appliances, Pot Filler Faucet, Gas Stove, Peninsula, Lighting - Overhead, Crown Molding
Interior
Interior Features Closet, Lighting - Overhead, Entrance Foyer, High Speed Internet
Heating Baseboard, Natural Gas
Cooling None
Flooring Tile, Carpet, Hardwood, Flooring - Hardwood
Fireplaces Number 1
Fireplaces Type Living Room
Appliance Range, Dishwasher, Refrigerator, Washer, Dryer, Gas Water Heater, Tank Water Heater, Utility Connections for Gas Range
Laundry Laundry Closet, Lighting - Overhead, First Floor, Washer Hookup
Exterior
Exterior Feature Sprinkler System
Garage Spaces 2.0
Community Features Public Transportation, Shopping, Park, Walk/Jog Trails, Stable(s), Golf, Conservation Area, Highway Access, House of Worship, Marina, Private School, Public School, T-Station
Utilities Available for Gas Range, Washer Hookup
Waterfront false
Roof Type Shingle
Parking Type Attached, Under, Garage Door Opener, Garage Faces Side, Paved Drive, Off Street, Paved
Total Parking Spaces 10
Garage Yes
Building
Lot Description Cul-De-Sac, Cleared, Level
Foundation Concrete Perimeter
Sewer Private Sewer
Water Public
Schools
Elementary Schools Pine Grove
Middle Schools Triton Regional
High Schools Triton Regional
Others
Senior Community false
Read Less
Bought with Bradford McCue • Berkshire Hathaway HomeServices Verani Realty
GET MORE INFORMATION




