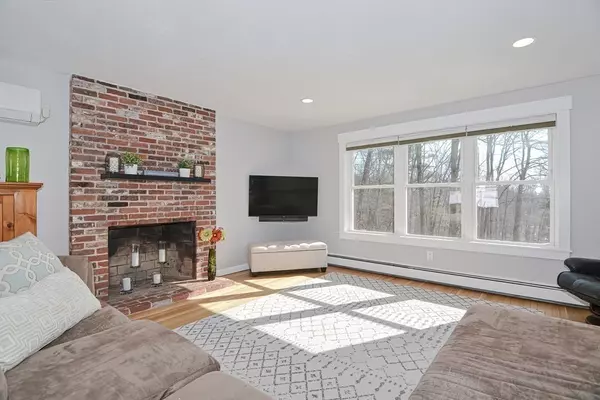For more information regarding the value of a property, please contact us for a free consultation.
47 Edgehill Rd Stow, MA 01775
Want to know what your home might be worth? Contact us for a FREE valuation!

Our team is ready to help you sell your home for the highest possible price ASAP
Key Details
Sold Price $677,000
Property Type Single Family Home
Sub Type Single Family Residence
Listing Status Sold
Purchase Type For Sale
Square Footage 1,706 sqft
Price per Sqft $396
MLS Listing ID 72811107
Sold Date 06/28/21
Style Contemporary
Bedrooms 4
Full Baths 2
Year Built 1970
Annual Tax Amount $9,255
Tax Year 2021
Lot Size 0.980 Acres
Acres 0.98
Property Description
NEIGHBORHOOD, Natural Gas Heat! A Beautiful Home - Light with oversized windows, a Stainless Kitchen, Open Concept, Living Room with a fireplace, Open Dining Room. Beautiful hardwood floors, 4 bedroom & 2 full baths. Family room with a pretty fireplace now used as an office with sound reducing insulation. A Pantry/mudroom & a 2-c garage. Perfect to work from home while moments from the Hale Corzine Land & Conservation Trails. Great yard for summer parties with a patio. Easy Access to commuter routes, RTE 495, minutes to Hudson Shopping & Dining with the Rail Trail & other restaurants. Enjoy life! Plus, Stow schools, golf, Recreation facilities & Apples. Call for a private showing or virtual house tour. Showings Start Saturday.
Location
State MA
County Middlesex
Zoning R
Direction Walcott Street to Edgehill
Rooms
Family Room Flooring - Hardwood
Basement Full, Partially Finished, Garage Access
Primary Bedroom Level First
Dining Room Flooring - Stone/Ceramic Tile, Deck - Exterior, Open Floorplan, Recessed Lighting, Slider, Lighting - Overhead
Kitchen Closet, Flooring - Stone/Ceramic Tile, Open Floorplan, Recessed Lighting
Interior
Interior Features Countertops - Upgraded, Mud Room, High Speed Internet
Heating Baseboard, Natural Gas
Cooling Heat Pump, Ductless
Flooring Tile, Laminate, Hardwood, Flooring - Laminate
Fireplaces Number 2
Fireplaces Type Family Room, Living Room
Appliance Range, Dishwasher, Microwave, Refrigerator, Water Treatment, Gas Water Heater, Utility Connections for Gas Range, Utility Connections for Electric Dryer
Laundry Flooring - Laminate, In Basement, Washer Hookup
Exterior
Exterior Feature Rain Gutters, Storage, Decorative Lighting
Garage Spaces 2.0
Community Features Shopping, Tennis Court(s), Park, Walk/Jog Trails, Golf, Bike Path, Conservation Area, House of Worship, Public School
Utilities Available for Gas Range, for Electric Dryer, Washer Hookup
Waterfront false
Waterfront Description Beach Front, Lake/Pond, River, Beach Ownership(Public)
Roof Type Shingle
Parking Type Attached, Under, Paved Drive, Paved
Total Parking Spaces 4
Garage Yes
Building
Lot Description Gentle Sloping
Foundation Concrete Perimeter
Sewer Private Sewer
Water Private
Schools
Elementary Schools Center
Middle Schools Hale
High Schools Nashoba
Read Less
Bought with The Rita and Erica Group • Barrett Sotheby's International Realty
GET MORE INFORMATION




