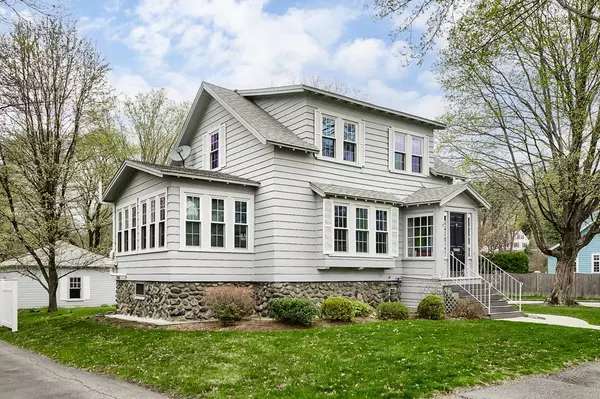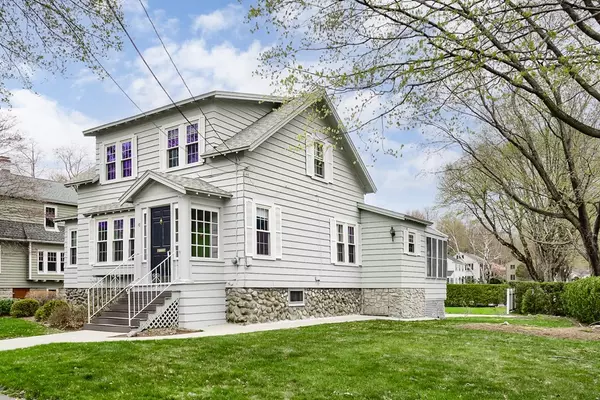For more information regarding the value of a property, please contact us for a free consultation.
47 Amherst St Worcester, MA 01602
Want to know what your home might be worth? Contact us for a FREE valuation!

Our team is ready to help you sell your home for the highest possible price ASAP
Key Details
Sold Price $390,000
Property Type Single Family Home
Sub Type Single Family Residence
Listing Status Sold
Purchase Type For Sale
Square Footage 1,497 sqft
Price per Sqft $260
Subdivision Salisbury
MLS Listing ID 72814275
Sold Date 06/28/21
Style Colonial, Gambrel /Dutch
Bedrooms 3
Full Baths 1
Half Baths 1
HOA Y/N false
Year Built 1924
Annual Tax Amount $4,430
Tax Year 2020
Lot Size 9,583 Sqft
Acres 0.22
Property Description
**All showings cancelled, seller has accepted an offer** Your new home sits pretty on a large corner lot on a charming tree lined street in one of the West side's most sought after neighborhoods! Inside you are instantly welcomed by an open floor plan featuring a spacious living room, study and formal dining. Off of the updated kitchen is a half bath and a fabulous 3 season sunroom. Upstairs features 3 bedrooms and a full updated bathroom. The large, flat back yard is great for entertaining, gardening and more. Mature trees, plants and shrubs just add to the gorgeous curb appeal of this home! Around back you will also find a 2 car garage and plenty of off street parking. Great space in the walk up basement for additional storage, finish potential, too. Several updates in the last 4 years include new energy efficient boiler and hot water tank, interior paint and more.
Location
State MA
County Worcester
Zoning RS-7
Direction Use GPS.
Rooms
Primary Bedroom Level Second
Interior
Interior Features Sun Room
Heating Baseboard, Natural Gas
Cooling Window Unit(s)
Appliance Range, Dishwasher, Microwave, Refrigerator, Washer, Dryer
Exterior
Exterior Feature Garden
Garage Spaces 2.0
Community Features Public Transportation, Shopping, Tennis Court(s), Park, Walk/Jog Trails, Golf, Medical Facility, Laundromat, Highway Access, House of Worship, Private School, Public School, T-Station, University
Waterfront false
Roof Type Shingle
Parking Type Detached, Paved Drive, Off Street, Paved
Total Parking Spaces 4
Garage Yes
Building
Lot Description Corner Lot, Level
Foundation Stone
Sewer Public Sewer
Water Public
Schools
Elementary Schools Midland
Middle Schools Forest Grove
High Schools Doherty
Others
Senior Community false
Acceptable Financing Lease Back
Listing Terms Lease Back
Read Less
Bought with Nicole Vitello • Rickman Realty, Inc.
GET MORE INFORMATION




