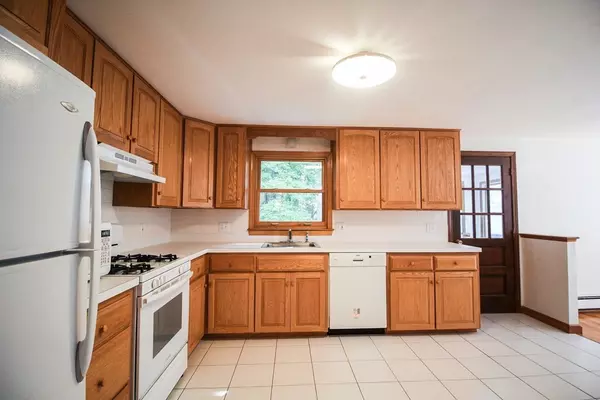For more information regarding the value of a property, please contact us for a free consultation.
79 Marla Lane Reading, MA 01867
Want to know what your home might be worth? Contact us for a FREE valuation!

Our team is ready to help you sell your home for the highest possible price ASAP
Key Details
Sold Price $720,000
Property Type Single Family Home
Sub Type Single Family Residence
Listing Status Sold
Purchase Type For Sale
Square Footage 1,890 sqft
Price per Sqft $380
Subdivision Birch Meadow
MLS Listing ID 72816649
Sold Date 06/28/21
Bedrooms 3
Full Baths 2
Half Baths 1
Year Built 1966
Annual Tax Amount $9,192
Tax Year 2020
Lot Size 0.470 Acres
Acres 0.47
Property Description
A convenient location and a wonderful neighborhood for this 9 room, 3-4 bedroom, 2.5 bath oversized Split Entry Ranch. You will see children playing, riding bikes, roller skating or walking to Birch Meadow Park, schools, and YMCA , yet it is minutes to highways and transportation. The main level has a living room with a bay window and a fireplace, a dining room that overlooks the heated inground pool and has access to the deck. The kitchen is very specious and is open to the dining room. There are 3 nice size bedrooms; the master bedroom has a private bath. Hardwood floors are under the carpet. The lower level has a family room with a fireplace, an office, half bath with laundry. Enjoy the three season porch that is off the kitchen. Features include; central air, lawn irrigation system, excellent closet space, private ½ acre lot, gutter helmet, oversized two car garage. Please limit follow Covid 19 guidelines - masks are required. Available by appt today
Location
State MA
County Middlesex
Zoning S20
Direction Forest Street or Franklin Street to Covey Hill Rd to Marla Lane
Rooms
Family Room Flooring - Wall to Wall Carpet
Basement Partially Finished, Garage Access
Primary Bedroom Level First
Dining Room Flooring - Hardwood, Window(s) - Picture, Exterior Access
Kitchen Flooring - Stone/Ceramic Tile
Interior
Interior Features Sun Room, Office
Heating Baseboard, Natural Gas
Cooling Central Air
Flooring Tile, Carpet, Hardwood, Flooring - Vinyl, Flooring - Wall to Wall Carpet
Fireplaces Number 2
Fireplaces Type Family Room, Living Room
Appliance Range, Dishwasher, Gas Water Heater, Utility Connections for Gas Range, Utility Connections for Gas Oven
Laundry In Basement, Washer Hookup
Exterior
Exterior Feature Rain Gutters, Storage, Sprinkler System
Garage Spaces 2.0
Pool Pool - Inground Heated
Community Features Public Transportation, Shopping, Tennis Court(s), Park, Walk/Jog Trails, Medical Facility, Laundromat, Conservation Area, Highway Access, House of Worship, Private School, Public School, T-Station
Utilities Available for Gas Range, for Gas Oven, Washer Hookup
Waterfront false
Roof Type Shingle
Parking Type Under, Paved Drive, Off Street
Total Parking Spaces 4
Garage Yes
Private Pool true
Building
Lot Description Corner Lot, Easements
Foundation Concrete Perimeter
Sewer Public Sewer
Water Public
Schools
Elementary Schools Call Supt
Middle Schools Call Supt
High Schools Rmhs
Read Less
Bought with Ronald Cabezas • Compass
GET MORE INFORMATION




