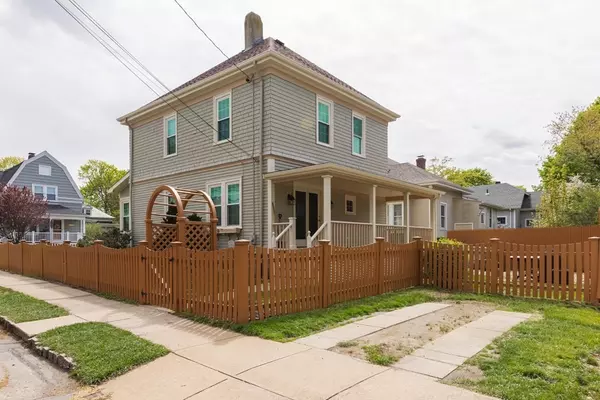For more information regarding the value of a property, please contact us for a free consultation.
12 Maple Ave Fairhaven, MA 02719
Want to know what your home might be worth? Contact us for a FREE valuation!

Our team is ready to help you sell your home for the highest possible price ASAP
Key Details
Sold Price $495,000
Property Type Single Family Home
Sub Type Single Family Residence
Listing Status Sold
Purchase Type For Sale
Square Footage 1,779 sqft
Price per Sqft $278
Subdivision Fairhaven Center
MLS Listing ID 72828905
Sold Date 06/25/21
Style Colonial
Bedrooms 4
Full Baths 1
Half Baths 1
Year Built 1900
Annual Tax Amount $3,813
Tax Year 2021
Lot Size 3,484 Sqft
Acres 0.08
Property Description
Charming Fairhaven Center Colonial-style home with original features. The location cannot be beaten, just a short walk to Fort Phoenix beaches, the Phoenix bike trail and the Millicent Library, town hall, post office and restaurants. Newly remodeled kitchen and bathroom. Kitchen features original pantry and inbuilt cabinetry. large entry hall features settle and columned entry to parlor. Bonus sunroom with french doors. Dining room features double glass doors to covered deck overlooking fenced back yard. Three bedrooms on second floor with full bath, and finished third floor features a fourth bedroom. Natural gas connection for cooking and dryer. Fenced yard and off street parking. This lovely home on a corner lot is waiting for you!
Location
State MA
County Bristol
Zoning RA
Direction WashingtonSt to Green St to Maple Ave. Corner of Laurel and Maple
Rooms
Basement Full, Concrete
Interior
Heating Baseboard, Oil, Electric
Cooling None
Flooring Wood, Tile, Vinyl, Carpet
Appliance Range, Dishwasher, Refrigerator, Washer, Dryer, Gas Water Heater, Utility Connections for Gas Range, Utility Connections for Gas Oven
Exterior
Exterior Feature Rain Gutters
Community Features Shopping, Tennis Court(s), Park, Walk/Jog Trails, Bike Path, Conservation Area, House of Worship, Marina
Utilities Available for Gas Range, for Gas Oven
Waterfront false
Waterfront Description Beach Front, Bay, Ocean, 3/10 to 1/2 Mile To Beach, Beach Ownership(Public)
Roof Type Shingle
Parking Type Off Street, Paved
Total Parking Spaces 1
Garage No
Building
Lot Description Corner Lot
Foundation Block, Granite
Sewer Public Sewer
Water Public
Schools
Elementary Schools Wood
Middle Schools Hastings
High Schools Fhs
Read Less
Bought with JEP Realty Team • EXIT Realty All Stars
GET MORE INFORMATION




