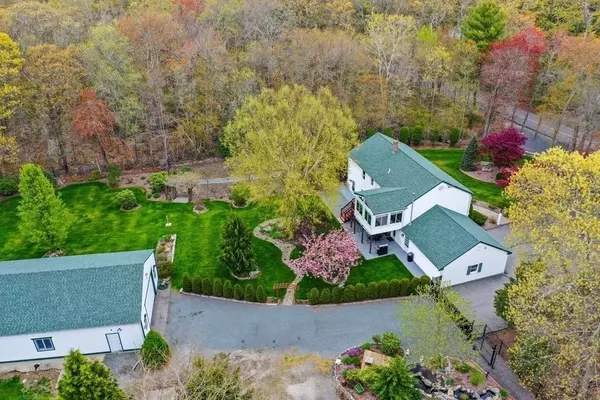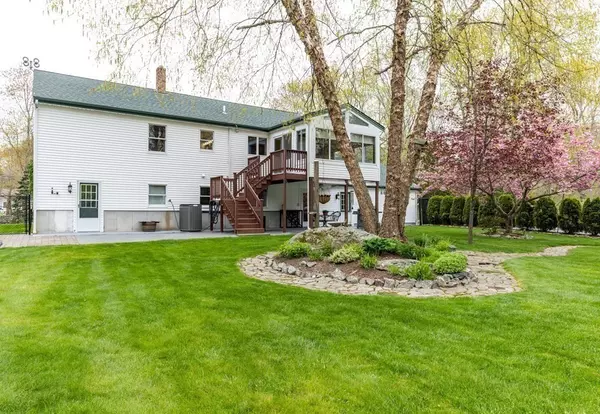For more information regarding the value of a property, please contact us for a free consultation.
1360 Smith St Dighton, MA 02764
Want to know what your home might be worth? Contact us for a FREE valuation!

Our team is ready to help you sell your home for the highest possible price ASAP
Key Details
Sold Price $565,000
Property Type Single Family Home
Sub Type Single Family Residence
Listing Status Sold
Purchase Type For Sale
Square Footage 2,536 sqft
Price per Sqft $222
MLS Listing ID 72828754
Sold Date 06/25/21
Style Raised Ranch
Bedrooms 3
Full Baths 2
HOA Y/N false
Year Built 1990
Annual Tax Amount $5,521
Tax Year 2021
Lot Size 2.080 Acres
Acres 2.08
Property Description
TAKE A CLOSE LOOK because this one is SPECIAL !! Oversized 26x50 raised ranch with two-car garage on the side, PLUS a separate, amazing, enormous garage / workshop / barn / storage shed, and beautiful landscaping / gardens !! The upper level features a dream sunroom, kitchen/dining area, living room, two large bedrooms (formerly 3), and generously-sized full bath (potential to add laundry in this bathroom if desired). The lower level may potentially be converted into an in-law setup (verify with the town), with separate family room area, bedroom, laundry and full bath. There's still MORE! You will have an irrigation system (via well), central air, 6-year young heating system, and 9-year young roofs. This meticulous home is set back off the road for the ultimate in privacy, located in a country setting in the highly desired Dighton-Rehoboth school system, on over 2 acres, and only 30 minutes to Providence via Route 44.
Location
State MA
County Bristol
Zoning R1
Direction Smith Street can be accessed via Horton St, Wellington St, or Cedar St.
Rooms
Basement Full, Partially Finished, Walk-Out Access, Interior Entry, Garage Access
Primary Bedroom Level First
Interior
Interior Features Home Office, Sun Room, Central Vacuum, Wired for Sound, Internet Available - Broadband
Heating Baseboard, Oil, Pellet Stove
Cooling Central Air
Flooring Wood, Tile, Carpet, Concrete, Hardwood, Wood Laminate
Appliance Range, Dishwasher, Microwave, Refrigerator, Washer, Dryer, ENERGY STAR Qualified Dryer, ENERGY STAR Qualified Dishwasher, ENERGY STAR Qualified Washer, Vacuum System, Range - ENERGY STAR, Oil Water Heater, Tank Water Heaterless, Plumbed For Ice Maker, Utility Connections for Electric Range, Utility Connections for Electric Oven, Utility Connections for Electric Dryer
Laundry In Basement, Washer Hookup
Exterior
Exterior Feature Rain Gutters, Storage, Sprinkler System, Decorative Lighting, Garden, Stone Wall
Garage Spaces 4.0
Fence Fenced/Enclosed, Fenced
Community Features House of Worship, Public School
Utilities Available for Electric Range, for Electric Oven, for Electric Dryer, Washer Hookup, Icemaker Connection
Waterfront false
Roof Type Shingle
Parking Type Attached, Garage Door Opener, Workshop in Garage, Garage Faces Side, Paved Drive, Off Street, Paved
Total Parking Spaces 6
Garage Yes
Building
Lot Description Wooded, Level
Foundation Concrete Perimeter
Sewer Private Sewer
Water Public, Private
Others
Senior Community false
Read Less
Bought with Ilona Robbins • LAER Realty Partners
GET MORE INFORMATION




