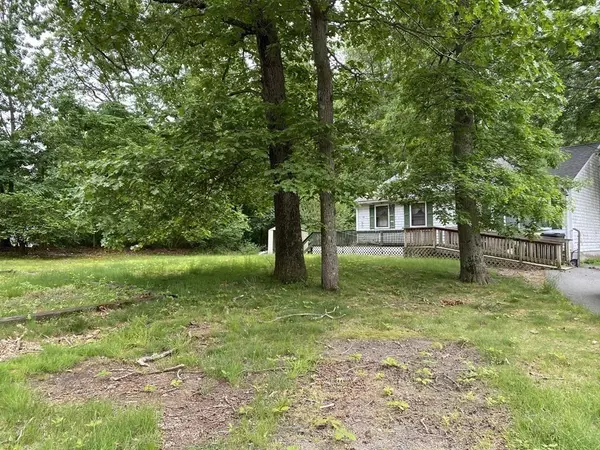For more information regarding the value of a property, please contact us for a free consultation.
48 Langley Rd Avon, MA 02322
Want to know what your home might be worth? Contact us for a FREE valuation!

Our team is ready to help you sell your home for the highest possible price ASAP
Key Details
Sold Price $280,000
Property Type Single Family Home
Sub Type Single Family Residence
Listing Status Sold
Purchase Type For Sale
Square Footage 1,020 sqft
Price per Sqft $274
MLS Listing ID 72844003
Sold Date 06/25/21
Bedrooms 3
Full Baths 1
HOA Y/N false
Year Built 1981
Annual Tax Amount $4,984
Tax Year 2021
Lot Size 0.400 Acres
Acres 0.4
Property Description
ATTENTION investors, contractors and anyone willing to take on multiple projects to earn some equity in their home. Tons of potential in this nicely situated front-to-back split. Convenient location with the benefits of being on a dead-end street with no neighbors behind you! Airy living room with vaulted ceilings looks into kitchen with plenty of room for a dining area. Just a handful of steps take you to the upper level with three bedrooms and full bath. Basement has potential to add some additional living space. The lot is currently overgrown, but once landscaped there is plenty of lawn space to be uncovered. This home will not qualify for traditional financing methods - cash or rehab loans only. Showings begin immediately and sellers shall review offers *as they come in*, so DO NOT DELAY in viewing!
Location
State MA
County Norfolk
Zoning RES
Direction GPS
Rooms
Basement Partial, Crawl Space, Partially Finished, Concrete
Primary Bedroom Level Second
Interior
Interior Features Bonus Room
Heating Baseboard, Oil
Cooling Central Air
Fireplaces Number 1
Appliance Range, Electric Water Heater, Utility Connections for Electric Range, Utility Connections for Electric Dryer
Laundry In Basement, Washer Hookup
Exterior
Exterior Feature Rain Gutters, Storage
Community Features Shopping, Park, Walk/Jog Trails, Laundromat, Highway Access, House of Worship, Public School, T-Station
Utilities Available for Electric Range, for Electric Dryer, Washer Hookup
Waterfront false
Roof Type Shingle
Parking Type Paved Drive, Off Street, Paved
Total Parking Spaces 3
Garage No
Building
Lot Description Corner Lot, Flood Plain
Foundation Concrete Perimeter
Sewer Private Sewer
Water Public
Others
Senior Community false
Read Less
Bought with John W. Collier, Esq. • Office of John W. Collier
GET MORE INFORMATION




