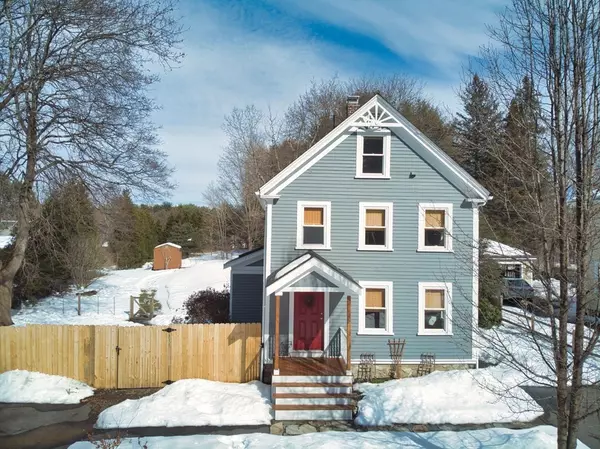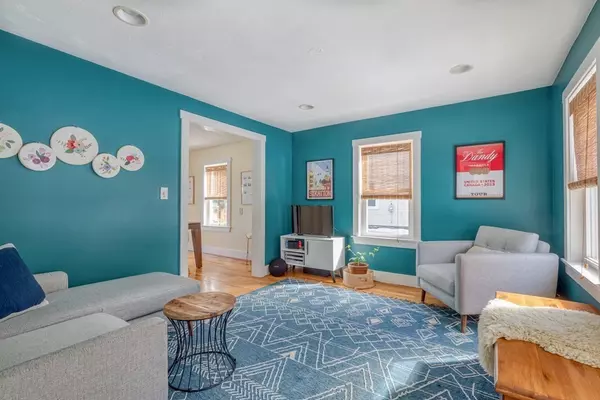For more information regarding the value of a property, please contact us for a free consultation.
186 Crescent St Stow, MA 01775
Want to know what your home might be worth? Contact us for a FREE valuation!

Our team is ready to help you sell your home for the highest possible price ASAP
Key Details
Sold Price $456,616
Property Type Single Family Home
Sub Type Single Family Residence
Listing Status Sold
Purchase Type For Sale
Square Footage 1,020 sqft
Price per Sqft $447
MLS Listing ID 72803130
Sold Date 06/25/21
Style Colonial
Bedrooms 3
Full Baths 1
Year Built 1914
Annual Tax Amount $7,265
Tax Year 2021
Lot Size 0.790 Acres
Acres 0.79
Property Description
Charming & meticulously maintained colonial on a gorgeous lot with wonderful features ready for its next owners! Melding a mix of character, charm and modern touches you'll be greeted by an inviting hallway that leads directly to the spacious living room. The open concept living room, dining room, and kitchen make for the ideal flow for entertaining guest or just easy day to day living. The dining room features a splendid slider that overlooks the back deck and exquisitely manicured backyard planting areas. The kitchen takes on a modern twist with butcher-block counter-tops, stainless appliances and open shelving. Upstairs the bedrooms are delightful. Closet space, built-in shelving and abundant natural light fill the rooms. A full bath with tasteful tile work rounds out the second level. The basement is tidy and is ideal for extra storage, workshop and laundry. So much more!
Location
State MA
County Middlesex
Zoning R
Direction Please use GPS.
Rooms
Basement Full, Interior Entry, Unfinished
Primary Bedroom Level Second
Dining Room Flooring - Hardwood, Exterior Access, Open Floorplan, Slider, Lighting - Pendant
Kitchen Skylight, Flooring - Hardwood, Open Floorplan, Recessed Lighting
Interior
Heating Forced Air, Natural Gas
Cooling None
Flooring Tile, Hardwood
Appliance Range, Dishwasher, Refrigerator, Gas Water Heater, Utility Connections for Gas Range, Utility Connections for Electric Dryer
Laundry Electric Dryer Hookup, Washer Hookup, In Basement
Exterior
Exterior Feature Garden
Fence Fenced
Utilities Available for Gas Range, for Electric Dryer, Washer Hookup
Waterfront false
Roof Type Shingle
Parking Type Paved Drive, Off Street
Total Parking Spaces 3
Garage No
Building
Foundation Stone
Sewer Private Sewer
Water Private
Read Less
Bought with Beth Sager Group • Keller Williams Realty Boston Northwest
GET MORE INFORMATION




