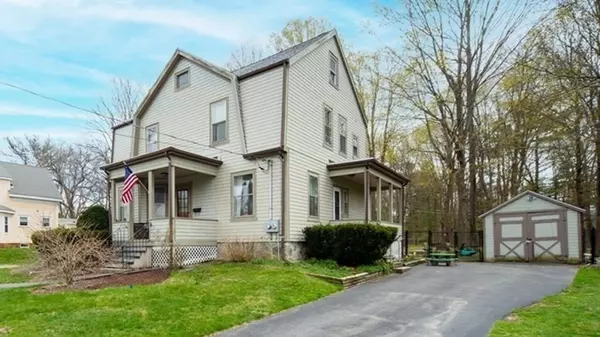For more information regarding the value of a property, please contact us for a free consultation.
54 South St Avon, MA 02322
Want to know what your home might be worth? Contact us for a FREE valuation!

Our team is ready to help you sell your home for the highest possible price ASAP
Key Details
Sold Price $540,000
Property Type Single Family Home
Sub Type Single Family Residence
Listing Status Sold
Purchase Type For Sale
Square Footage 1,824 sqft
Price per Sqft $296
MLS Listing ID 72829534
Sold Date 06/25/21
Style Colonial
Bedrooms 3
Full Baths 2
Year Built 1905
Annual Tax Amount $5,968
Tax Year 2021
Lot Size 0.910 Acres
Acres 0.91
Property Description
BEST AND FINAL OFFERS DUE MONDAY 5/17 AT 5pm, ANSWER ON TUESDAY! This beautifully cared for colonial with updates and Charm Galore! Step inside the foyer that leads to an updated kitchen with recessed lights, wainscoting, breakfast bar, stainless steel appliances and pantry! Family room, formal dining room w/built-in china cabinet and living room with bow window all with hardwood floors and 9ft ceilings and loads of charm! Head up the wooden staircase to the 3 spacious bedrooms all with walk-in closets, all have hardwood floors (2 that have carpet over the hw) and 2nd full bath! Walk up attic for further expansion or extra storage! Set on just under an acre with a detached garage and fenced in area for entertaining and recreation! Brand New Septic! Kitchen redone in 2019, roof 2015, furnace in 2013, baths remodeled (2009 & 2013), house was insulated in 2012 and the house was painted in 2020! Nothing to do but move right in and start living your best life! DON'T MISS OUT ON THIS ONE!
Location
State MA
County Norfolk
Zoning R
Direction W. Main St to South St
Rooms
Family Room Closet, Flooring - Hardwood
Basement Full, Bulkhead, Sump Pump, Unfinished
Primary Bedroom Level Second
Dining Room Ceiling Fan(s), Flooring - Hardwood
Kitchen Flooring - Wood, Pantry, Breakfast Bar / Nook, Recessed Lighting, Remodeled, Wainscoting
Interior
Interior Features Wainscoting, Entrance Foyer
Heating Steam, Oil
Cooling None
Flooring Laminate, Hardwood, Flooring - Laminate
Appliance Range, Dishwasher, Microwave, Refrigerator, Electric Water Heater, Tank Water Heater, Utility Connections for Electric Range, Utility Connections for Electric Oven, Utility Connections for Electric Dryer
Laundry Washer Hookup
Exterior
Garage Spaces 1.0
Fence Fenced
Community Features Shopping, Park, Walk/Jog Trails, Golf, Medical Facility, Highway Access, House of Worship, Public School, Sidewalks
Utilities Available for Electric Range, for Electric Oven, for Electric Dryer, Washer Hookup
Waterfront false
Roof Type Shingle
Parking Type Detached, Paved Drive, Off Street, Paved
Total Parking Spaces 3
Garage Yes
Building
Lot Description Wooded
Foundation Stone
Sewer Private Sewer
Water Public
Others
Acceptable Financing Contract
Listing Terms Contract
Read Less
Bought with Kathleen Faherty • RE/MAX Realty Plus
GET MORE INFORMATION




