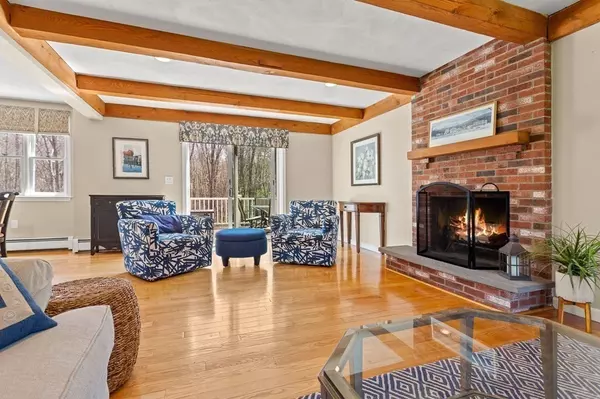For more information regarding the value of a property, please contact us for a free consultation.
136 Leslie Rd Rowley, MA 01969
Want to know what your home might be worth? Contact us for a FREE valuation!

Our team is ready to help you sell your home for the highest possible price ASAP
Key Details
Sold Price $860,000
Property Type Single Family Home
Sub Type Single Family Residence
Listing Status Sold
Purchase Type For Sale
Square Footage 3,202 sqft
Price per Sqft $268
MLS Listing ID 72826093
Sold Date 06/24/21
Style Gambrel /Dutch
Bedrooms 4
Full Baths 2
Half Baths 1
Year Built 1987
Annual Tax Amount $9,122
Tax Year 2021
Lot Size 2.460 Acres
Acres 2.46
Property Description
Welcome Home! At over 4000 sq ft this sprawling 4 bed 2.5 bath Gambrel on 2+ acres of secluded land, surrounded by lush landscaping boasts open concept living, finished basement with surround sound, an oversized two car garage, office, and laundry room. Lovingly maintained and built by the ownership whom take great pride in the property. Updates abound; new hardwood floors, painted throughout, newer roof, and updated kitchen. The master suite features a renovated bathroom, walk in closet, and large office/bonus space. An entertainers dream, do not miss this rare find. Conveniently located near shopping and restaurants with easy access to major highways. Offers due Sunday at 7:00 P.M.
Location
State MA
County Essex
Zoning rra
Direction Use GPS
Rooms
Family Room Flooring - Hardwood
Basement Finished, Concrete
Primary Bedroom Level Second
Dining Room Flooring - Hardwood, Window(s) - Bay/Bow/Box
Kitchen Flooring - Hardwood, Balcony / Deck, Kitchen Island, Breakfast Bar / Nook, Deck - Exterior, Open Floorplan, Remodeled
Interior
Interior Features Office
Heating Baseboard, Oil
Cooling Window Unit(s)
Flooring Tile, Carpet, Hardwood
Fireplaces Number 1
Fireplaces Type Living Room
Appliance Range, Dishwasher, Trash Compactor, Refrigerator, Washer, Dryer, Water Treatment, ENERGY STAR Qualified Refrigerator, ENERGY STAR Qualified Dryer, ENERGY STAR Qualified Dishwasher, Range Hood, Oil Water Heater, Plumbed For Ice Maker, Utility Connections for Electric Range, Utility Connections for Electric Dryer
Laundry Second Floor, Washer Hookup
Exterior
Exterior Feature Rain Gutters
Garage Spaces 2.0
Community Features Shopping, Park, Walk/Jog Trails, Stable(s), Golf, Conservation Area, Highway Access, House of Worship, Private School, Public School
Utilities Available for Electric Range, for Electric Dryer, Washer Hookup, Icemaker Connection
Waterfront false
Roof Type Shingle
Parking Type Attached, Paved Drive, Off Street
Total Parking Spaces 4
Garage Yes
Building
Foundation Concrete Perimeter
Sewer Private Sewer
Water Private
Schools
Elementary Schools Pine Grove
Middle Schools Triton
High Schools Triton Regional
Read Less
Bought with Andrea Anastas • RE/MAX Village Properties
GET MORE INFORMATION




