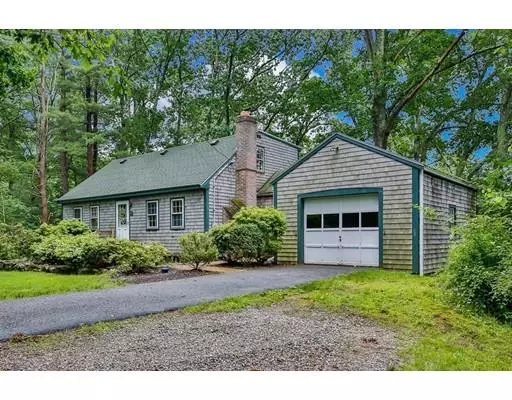For more information regarding the value of a property, please contact us for a free consultation.
314 Ipswich Rd Boxford, MA 01921
Want to know what your home might be worth? Contact us for a FREE valuation!

Our team is ready to help you sell your home for the highest possible price ASAP
Key Details
Sold Price $459,000
Property Type Single Family Home
Sub Type Single Family Residence
Listing Status Sold
Purchase Type For Sale
Square Footage 1,370 sqft
Price per Sqft $335
MLS Listing ID 72550829
Sold Date 11/08/19
Style Cape
Bedrooms 3
Full Baths 2
Year Built 1956
Annual Tax Amount $5,731
Tax Year 2019
Lot Size 1.000 Acres
Acres 1.0
Property Description
New Price and wonderful opportunity to move into Boxford! This lovingly cared for 3 bedroom, 2 full bath cape with NEW septic is waiting for you! This home has it all - and all the big stuff has been done!! Fireplaced living room, hardwood floors throughout, first floor bedroom, 2 very good sized bedrooms on the second floor with built ins; dining room, 1st floor family room, 1 car garage with storage, and even wired for whole house generator! Dry, walk out basement, NEW septic in 2015! And there's more: NEW roof on main house in 2013, NEW boiler, NEW well pump in 2015, NEW cedar shingles in 2008, NEW Bosc dishwasher. Conveniently located near schools and easy access to Wildcat hiking trails.
Location
State MA
County Essex
Area East Boxford
Zoning Res
Direction Rt. 97 to Kelsey Rd., Right onto Ipswich Rd.
Rooms
Family Room Beamed Ceilings, Flooring - Hardwood, Exterior Access
Basement Full, Walk-Out Access, Interior Entry, Concrete
Primary Bedroom Level Second
Dining Room Flooring - Hardwood
Kitchen Flooring - Hardwood, Breakfast Bar / Nook, Country Kitchen
Interior
Heating Baseboard, Electric Baseboard, Oil
Cooling Window Unit(s)
Flooring Vinyl, Hardwood
Fireplaces Number 1
Fireplaces Type Living Room
Appliance Range, Refrigerator, Washer, Dryer, Water Treatment, Oil Water Heater, Utility Connections for Electric Range, Utility Connections for Electric Oven, Utility Connections for Electric Dryer
Laundry Electric Dryer Hookup, Exterior Access, In Basement, Washer Hookup
Exterior
Exterior Feature Garden, Stone Wall
Garage Spaces 1.0
Community Features Tennis Court(s), Park, Walk/Jog Trails, Conservation Area, Highway Access, Public School
Utilities Available for Electric Range, for Electric Oven, for Electric Dryer, Washer Hookup
Waterfront false
Roof Type Shingle
Total Parking Spaces 4
Garage Yes
Building
Lot Description Wooded
Foundation Concrete Perimeter
Sewer Private Sewer
Water Private
Schools
Elementary Schools Cole/Spofford
Middle Schools Masconomet
High Schools Masconomet
Others
Acceptable Financing Contract
Listing Terms Contract
Read Less
Bought with Sharon Dawley • Lamacchia Realty, Inc.
GET MORE INFORMATION




