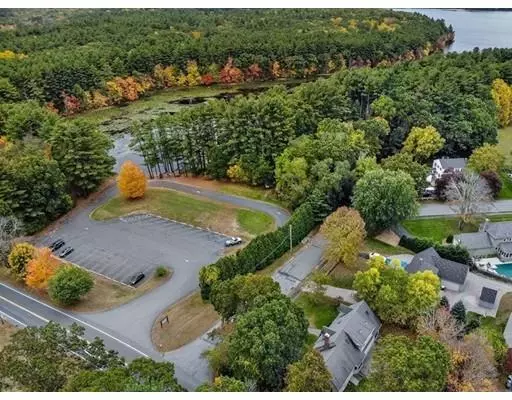For more information regarding the value of a property, please contact us for a free consultation.
2 Dale Rd Hopkinton, MA 01748
Want to know what your home might be worth? Contact us for a FREE valuation!

Our team is ready to help you sell your home for the highest possible price ASAP
Key Details
Sold Price $500,000
Property Type Single Family Home
Sub Type Single Family Residence
Listing Status Sold
Purchase Type For Sale
Square Footage 2,130 sqft
Price per Sqft $234
MLS Listing ID 72580340
Sold Date 11/08/19
Style Cape
Bedrooms 3
Full Baths 2
HOA Y/N false
Year Built 2006
Annual Tax Amount $8,132
Tax Year 2019
Lot Size 0.340 Acres
Acres 0.34
Property Description
Classic, young home, fairytale setting next to Lake Whitehall! Natural light, beautiful flow, quality work with built-ins, hdwd, french doors, soaring ceilings, skylights, solid 6 panel doors! Welcoming 2 story foyer, gorgeous cherry kitchen, front to back living and dining with ornate fireplace and breathtaking views of yard! First floor master suite and laundry! Second floor has 2 great beds, full double vanity bath! Spectacular private yard done by Weston Nurseries features a 41’ stone patio surrounded by mature trees and flowering shrubs, lilac, roses, bleeding heart! As well as 3 beds, 2 baths over 2,100 sqft and oversized 1 car garage, this home is loaded with closets & dedicated storage PLUS room to grow in either the 2nd floor walk-in (huge, 85% done) or 1,300 sqft lower level! 2 yr Buderus GAS ht Sys/Velux/Harvey/Anderson/town water/200 amps/30 yr roof/vinyl siding! Min to town/Comm rail/495/90/9. Hopkinton is vibrant w/top schools!
Location
State MA
County Middlesex
Zoning RA1
Direction Wood St to Dale Rd
Rooms
Family Room Bathroom - Full, Ceiling Fan(s), Closet/Cabinets - Custom Built, Flooring - Hardwood, Balcony / Deck, French Doors, Exterior Access, Open Floorplan, Closet - Double
Basement Full, Interior Entry, Bulkhead, Concrete, Unfinished
Primary Bedroom Level Main
Dining Room Flooring - Hardwood, Balcony / Deck, French Doors, Exterior Access, Open Floorplan, Lighting - Sconce, Lighting - Overhead
Kitchen Flooring - Stone/Ceramic Tile, Countertops - Stone/Granite/Solid, Cabinets - Upgraded, Open Floorplan, Recessed Lighting, Pot Filler Faucet, Gas Stove
Interior
Interior Features Ceiling - Cathedral, Closet, Open Floor Plan, Lighting - Overhead, Foyer, Mud Room, Wired for Sound
Heating Baseboard, Natural Gas, Wood
Cooling Wall Unit(s), Dual
Flooring Plywood, Tile, Carpet, Concrete, Hardwood, Flooring - Hardwood, Flooring - Stone/Ceramic Tile
Fireplaces Number 1
Fireplaces Type Living Room
Appliance Range, Dishwasher, Microwave, Washer, Dryer, Gas Water Heater, Tank Water Heaterless, Plumbed For Ice Maker, Utility Connections for Gas Range, Utility Connections for Electric Dryer
Laundry Dryer Hookup - Electric, Flooring - Stone/Ceramic Tile, Deck - Exterior, Electric Dryer Hookup, Exterior Access, Lighting - Overhead, First Floor, Washer Hookup
Exterior
Exterior Feature Rain Gutters, Professional Landscaping, Decorative Lighting, Garden
Garage Spaces 1.0
Community Features Public Transportation, Shopping, Pool, Tennis Court(s), Park, Walk/Jog Trails, Stable(s), Golf, Medical Facility, Bike Path, Conservation Area, Highway Access, House of Worship, Private School, Public School, T-Station
Utilities Available for Gas Range, for Electric Dryer, Washer Hookup, Icemaker Connection
Waterfront true
Waterfront Description Waterfront, Lake, Dock/Mooring, Walk to, Public
View Y/N Yes
View Scenic View(s)
Roof Type Shingle
Parking Type Attached, Garage Door Opener, Storage, Workshop in Garage, Garage Faces Side, Oversized, Paved Drive, Off Street, Driveway, Paved
Total Parking Spaces 6
Garage Yes
Building
Lot Description Cul-De-Sac, Corner Lot, Wooded, Cleared, Level
Foundation Concrete Perimeter, Slab
Sewer Private Sewer
Water Public
Schools
Elementary Schools Marat/Elmwd/Hop
Middle Schools Hopkinton
High Schools Hopkinton
Others
Senior Community false
Read Less
Bought with Kim Foemmel • Foemmel Fine Homes
GET MORE INFORMATION




