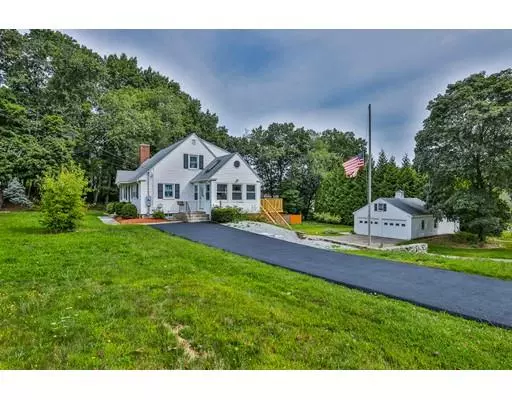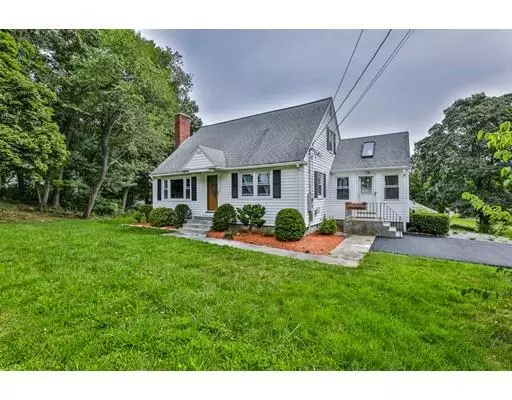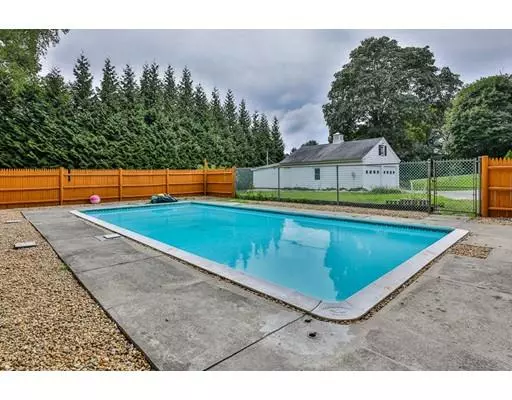For more information regarding the value of a property, please contact us for a free consultation.
203 Grafton Shrewsbury, MA 01545
Want to know what your home might be worth? Contact us for a FREE valuation!

Our team is ready to help you sell your home for the highest possible price ASAP
Key Details
Sold Price $389,000
Property Type Single Family Home
Sub Type Single Family Residence
Listing Status Sold
Purchase Type For Sale
Square Footage 1,469 sqft
Price per Sqft $264
MLS Listing ID 72556135
Sold Date 11/07/19
Style Cape
Bedrooms 3
Full Baths 2
HOA Y/N false
Year Built 1952
Annual Tax Amount $3,999
Tax Year 2019
Lot Size 0.740 Acres
Acres 0.74
Property Sub-Type Single Family Residence
Property Description
A NEW PRICE TO SELL FOR A BEAUTIFUL REMODELED CAPE/SHREWSBURY CENTER/SUPER CONVENIENT LOCATION~~ GORGEOUS INSIDE WITH SS APPLIANCES, GRANITE COUNTERTOPS, NEW KITCHEN CABINETS/ BACKPLASH, FIREPLACED/ HARDWOOD FLOOR IN LIVING ROOM, SUNROOM CATHERAL CEILING/SKYLIGHT. 3 BEDROOMS/ 2 FULL BATHS. FIRST FLOOR/MASTER BEDROOM, AND OTHER BEDROOMS ON SECOND FLOOR WITH A FULL BATH~~~FRESHLY REFINISHED HARDWOOD FLOOR, FRESHLY PAINTED ~~~~ CITY WATER/SEWER~~~~WALKED OUT BASEMENT ~~~ENJOY THE TRANQUIL SURROUNDINGS FROM THE DECK 10'x35', INGROUND POOL WITH OF THE YARD VIEW/ FRUIT TRESS AND MUCH MORE~~~~ 2 CAR GARAGE DETACHED AND ADDITIONAL WORKSHOP AREA, NEW DRIVEWAY AND NEW CONCRETE STEPS~~
Location
State MA
County Worcester
Zoning RA
Direction OFF ROUTE 9 OR OFF WEST MAIN ST
Rooms
Basement Full, Walk-Out Access, Garage Access
Primary Bedroom Level First
Dining Room Flooring - Hardwood
Kitchen Flooring - Stone/Ceramic Tile, Countertops - Stone/Granite/Solid, Breakfast Bar / Nook, Stainless Steel Appliances
Interior
Interior Features Cathedral Ceiling(s), Vaulted Ceiling(s), Slider, Sun Room
Heating Radiant, Oil
Cooling None
Flooring Tile, Hardwood, Flooring - Stone/Ceramic Tile
Fireplaces Number 1
Fireplaces Type Living Room
Appliance Range, Dishwasher, Microwave, Refrigerator, Oil Water Heater, Utility Connections for Electric Range
Laundry In Basement
Exterior
Garage Spaces 2.0
Pool In Ground
Community Features Public Transportation, Shopping, Highway Access, Private School, Public School, T-Station, University
Utilities Available for Electric Range
Roof Type Shingle
Total Parking Spaces 6
Garage Yes
Private Pool true
Building
Lot Description Easements, Other
Foundation Stone, Irregular
Sewer Public Sewer
Water Public
Architectural Style Cape
Schools
Middle Schools Oak Middle
High Schools Shs
Read Less
Bought with Maureen Anderson • RE/MAX Vision



