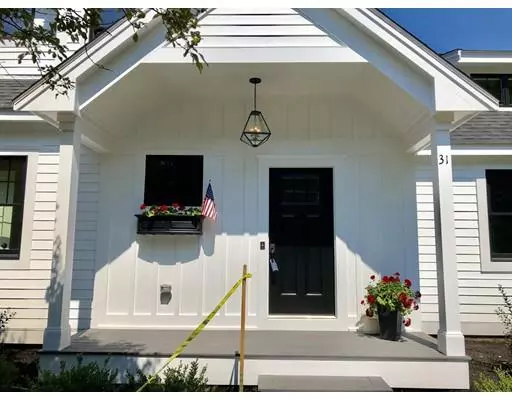For more information regarding the value of a property, please contact us for a free consultation.
31 Wilder Road Shrewsbury, MA 01545
Want to know what your home might be worth? Contact us for a FREE valuation!

Our team is ready to help you sell your home for the highest possible price ASAP
Key Details
Sold Price $705,000
Property Type Single Family Home
Sub Type Single Family Residence
Listing Status Sold
Purchase Type For Sale
Square Footage 2,400 sqft
Price per Sqft $293
MLS Listing ID 72444820
Sold Date 11/05/19
Style Cape
Bedrooms 3
Full Baths 3
Half Baths 1
HOA Y/N false
Year Built 2019
Annual Tax Amount $3,908
Tax Year 2018
Lot Size 0.396 Acres
Acres 0.4
Property Sub-Type Single Family Residence
Property Description
Downsizing or just beginning this totally renovated 50's ranch from inside out may be for you ! New Construction from the basement to the roof, from the walls & windows to the ceiling is ready for occupancy! First floor living at it's best!!!! Open 2 story living room/kitchen/dinning. Picture sitting at your dinning table or kitchen island, while enjoying the ambiance of the fireplace in this gracious 22 foot cathedral open space. This Tomaiolo built home, known for their finish work, trim detail and quality make this home a WOW!! The first floor master bedroom has his and her walk-in closets, hardwood floors and spacious master bath with a freestanding soaking tub and 4'x4' tile shower. Second floor has 2 bedrooms and 2 full baths. Mudroom with a bench with hooks and a separate full size laundry room on the first floor. This home has all you need with a perfect layout for living and entertaining. Just a seconds away for Dean Park and Spring St School.
Location
State MA
County Worcester
Zoning RES B
Direction Prospect to North to Wilder
Rooms
Basement Full
Primary Bedroom Level Main
Dining Room Cathedral Ceiling(s), Flooring - Hardwood, Open Floorplan
Kitchen Cathedral Ceiling(s), Flooring - Hardwood, Dining Area, Countertops - Stone/Granite/Solid, Kitchen Island, Open Floorplan
Interior
Interior Features Mud Room
Heating Forced Air, Propane
Cooling Central Air
Flooring Carpet, Hardwood
Fireplaces Number 1
Fireplaces Type Living Room
Appliance Electric Water Heater
Laundry First Floor
Exterior
Garage Spaces 2.0
Community Features Public School
Roof Type Shingle
Total Parking Spaces 3
Garage Yes
Building
Lot Description Level
Foundation Block
Sewer Public Sewer
Water Public
Architectural Style Cape
Schools
Elementary Schools Spring Street
High Schools Shs
Read Less
Bought with June Tomaiolo • Tomaiolo Realty Group Inc



