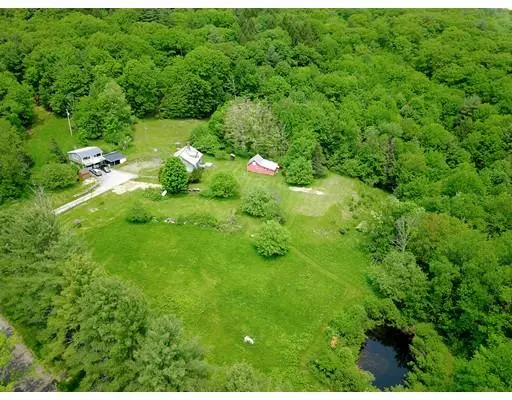For more information regarding the value of a property, please contact us for a free consultation.
39 & 40 Keets Brook Branch Road Bernardston, MA 01337
Want to know what your home might be worth? Contact us for a FREE valuation!

Our team is ready to help you sell your home for the highest possible price ASAP
Key Details
Sold Price $230,000
Property Type Single Family Home
Sub Type Single Family Residence
Listing Status Sold
Purchase Type For Sale
Square Footage 1,710 sqft
Price per Sqft $134
MLS Listing ID 72555399
Sold Date 11/07/19
Style Cape
Bedrooms 2
Full Baths 1
Half Baths 1
Year Built 1940
Annual Tax Amount $3,472
Tax Year 2019
Lot Size 60.700 Acres
Acres 60.7
Property Description
"Deerspring" is 60+ acres, a unique rustic house, large barn & guest house/apt over a 2 car garage. The home & guest house were influenced by the Estey Organ Company bldgs in nearby Brattleboro & are sheathed with slate shingles & pressed tin on the corner boards, window trim & entry doors. The main house has 2bdrm 1.5ba and a large living room overlooking the view of the distant hills. The guest house/apt has an open floor plan, kitchen full bath with great light and views. Once a small family farm & Xmas Tree Farm the owners added a small seasonal pond. There are 2 wells, a generator and 2 septic systems; 1 passed Title 5 but the other needs a new SAS. Currently 58 acres are in Chapter 61 so the taxes are manageable, although the Forestry Plan & filing with the town need to be updated. Numerous apple trees await your efforts & the barn is ready for a horse, goats or chickens. New well pump and pressure tank installed this year. Three additional outbuildings.
Location
State MA
County Franklin
Zoning R/A
Direction Route 5 North from Bernardston Center> left onto Keets Brook Road> right onto Keets Brook Branch Rd
Rooms
Basement Partial, Interior Entry
Primary Bedroom Level Second
Kitchen Flooring - Vinyl, Dryer Hookup - Electric, Exterior Access, Washer Hookup, Gas Stove
Interior
Heating Space Heater, Propane
Cooling None
Flooring Wood, Tile, Vinyl
Appliance Range, Refrigerator, Washer, Dryer, Propane Water Heater, Tank Water Heaterless, Utility Connections for Gas Range, Utility Connections for Electric Dryer
Laundry First Floor, Washer Hookup
Exterior
Exterior Feature Fruit Trees, Stone Wall, Other
Garage Spaces 2.0
Utilities Available for Gas Range, for Electric Dryer, Washer Hookup
Waterfront false
View Y/N Yes
View Scenic View(s)
Roof Type Slate
Parking Type Detached, Garage Door Opener, Paved Drive, Off Street, Paved
Total Parking Spaces 6
Garage Yes
Building
Lot Description Wooded, Farm, Gentle Sloping, Level, Sloped
Foundation Stone, Irregular
Sewer Private Sewer
Water Private
Schools
Elementary Schools Bernardston
Middle Schools Pvrs
High Schools Pvrs Or Fcts
Read Less
Bought with Meghan Lynch • Real Living Realty Professionals, LLC
GET MORE INFORMATION




