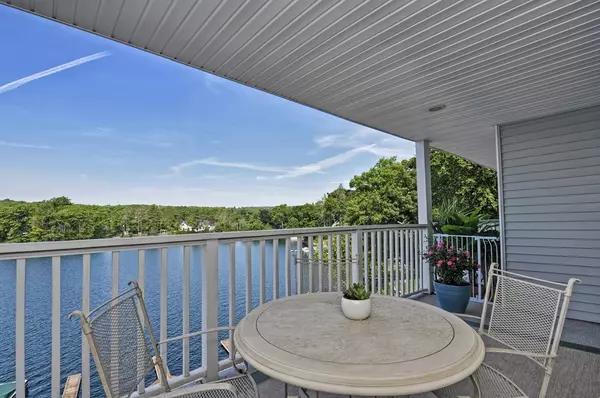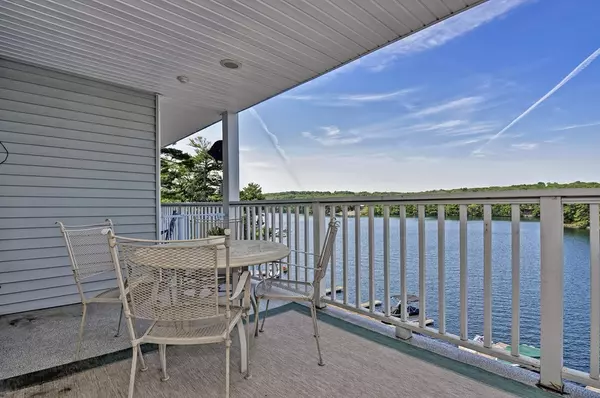For more information regarding the value of a property, please contact us for a free consultation.
190 S Quinsigamond Avenue #208 Shrewsbury, MA 01545
Want to know what your home might be worth? Contact us for a FREE valuation!

Our team is ready to help you sell your home for the highest possible price ASAP
Key Details
Sold Price $269,700
Property Type Condo
Sub Type Condominium
Listing Status Sold
Purchase Type For Sale
Square Footage 1,836 sqft
Price per Sqft $146
MLS Listing ID 72533854
Sold Date 11/01/19
Bedrooms 2
Full Baths 2
Half Baths 1
HOA Fees $541/mo
HOA Y/N true
Year Built 1991
Annual Tax Amount $3,301
Tax Year 2019
Property Sub-Type Condominium
Property Description
Waterfront with a deeded boat slip!! This beautifully maintained Townhouse includes magnificent waterfront views from almost any room. Common area with lake/ boat dock access. All freshly painted, boasting gorgeous hardwood floors with an expansive living area that includes a built-in fireplace and sliders to one of your two waterfront decks. The scenery and sunsets are breathtaking on both levels. The second floor features a master bedroom with walk-in closet, separate bathroom, jacuzzi tub and double sinks. The master bedroom is oversized with its own waterfront balcony. Second floor laundry, spacious second bedroom with ensuite. Best of both worlds with this property ~ quiet, serene and relaxing ~ yet close to all major highways including Rt. 9, 495 and 90, tons of stores, restaurants, DCU Center, skiing, beach and so much more. Close to the hospitals! This is just what the doctor ordered!!
Location
State MA
County Worcester
Zoning RES B-
Direction GPS
Rooms
Primary Bedroom Level Second
Interior
Heating Forced Air, Natural Gas
Cooling Central Air
Flooring Wood, Tile, Carpet
Fireplaces Number 1
Appliance Range, Dishwasher, Microwave, Refrigerator, Utility Connections for Gas Range, Utility Connections for Gas Dryer
Laundry Second Floor, In Unit
Exterior
Community Features Shopping, Medical Facility, Highway Access, House of Worship, Private School, Public School, University
Utilities Available for Gas Range, for Gas Dryer
Waterfront Description Waterfront, Beach Front, Lake, Dock/Mooring, Deep Water Access, Direct Access, Lake/Pond, 1/10 to 3/10 To Beach
Total Parking Spaces 2
Garage Yes
Building
Story 2
Sewer Public Sewer
Water Public
Others
Pets Allowed Yes
Read Less
Bought with Janice MacDonald • Berkshire Hathaway HomeServices Stephan Real Estate



