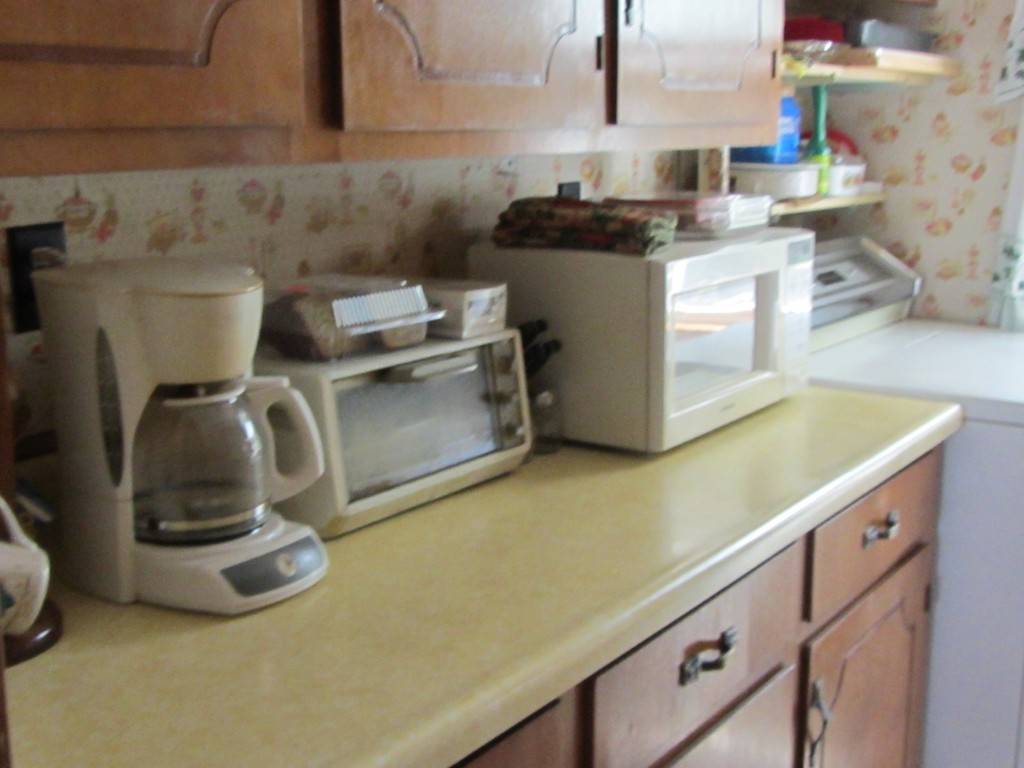For more information regarding the value of a property, please contact us for a free consultation.
109-111 Easton St. Lawrence, MA 01843
Want to know what your home might be worth? Contact us for a FREE valuation!

Our team is ready to help you sell your home for the highest possible price ASAP
Key Details
Sold Price $493,000
Property Type Multi-Family
Sub Type 3 Family - 3 Units Up/Down
Listing Status Sold
Purchase Type For Sale
Square Footage 3,918 sqft
Price per Sqft $125
MLS Listing ID 72472410
Sold Date 05/24/19
Bedrooms 6
Full Baths 3
Year Built 1910
Annual Tax Amount $4,905
Tax Year 2018
Property Sub-Type 3 Family - 3 Units Up/Down
Property Description
Rare opportunity to purchase this large 3 family along with the adjacent lot. 1st floor has beautiful, original detail, central heat and in unit washer/dryer. 2nd & 3rd floors have original woodwork, Rinnai space heaters and washer/dryers in basement. All 3 units are in good shape. Renovated bathrooms, wood cabinets with laminate counters, updated electrical and heating. Rubber roof replaced in Feb. 2018. Most windows have been replaced. And PRICE INCLUDES the adjacent lot at 113 Easton St. Already a separate lot. No representation as to whether or not it is a buildable lot. All units have long term tenants on month to month terms. Current rents are below market. Qualifies for FHA 203K Renovation loan to address the peeling paint on the siding; can either repaint or vinyl side
Location
State MA
County Essex
Area South Lawrence
Zoning 105M
Direction South Broadway to Easton St.
Rooms
Basement Full, Concrete, Unfinished
Interior
Interior Features Unit 1(Bathroom With Tub & Shower), Unit 2(Bathroom With Tub & Shower), Unit 3(Bathroom With Tub & Shower), Unit 1 Rooms(Living Room, Kitchen, Family Room), Unit 2 Rooms(Living Room, Kitchen, Family Room), Unit 3 Rooms(Living Room, Kitchen, Family Room)
Heating Unit 1(Central Heat, Hot Water Baseboard, Gas), Unit 2(Gas, Space Heater), Unit 3(Gas, Space Heater)
Cooling Unit 1(None), Unit 2(None), Unit 3(None)
Flooring Wood, Vinyl, Carpet, Unit 1(undefined), Unit 2(Hardwood Floors), Unit 3(Hardwood Floors)
Appliance Unit 1(Range, Refrigerator, Washer / Dryer Combo), Unit 2(Range, Washer / Dryer Combo), Unit 3(Range, Washer / Dryer Combo), Gas Water Heater
Exterior
Garage Spaces 2.0
Community Features Public Transportation, Highway Access
Roof Type Rubber
Total Parking Spaces 3
Garage Yes
Building
Lot Description Corner Lot, Additional Land Avail., Level
Story 6
Foundation Stone
Sewer Public Sewer
Water Public
Others
Senior Community false
Read Less
Bought with Vinh Nguyen • Kava Realty Group, Inc.



