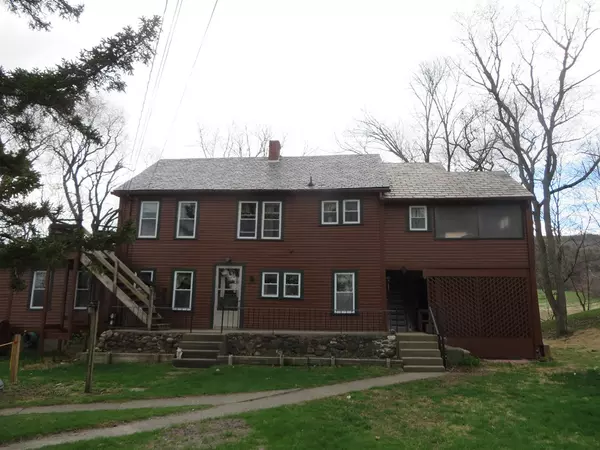For more information regarding the value of a property, please contact us for a free consultation.
9 South Street Bernardston, MA 01337
Want to know what your home might be worth? Contact us for a FREE valuation!

Our team is ready to help you sell your home for the highest possible price ASAP
Key Details
Sold Price $170,000
Property Type Multi-Family
Sub Type Multi Family
Listing Status Sold
Purchase Type For Sale
Square Footage 2,000 sqft
Price per Sqft $85
MLS Listing ID 72467461
Sold Date 07/31/19
Bedrooms 4
Full Baths 2
Year Built 1900
Annual Tax Amount $3,462
Tax Year 2019
Lot Size 0.400 Acres
Acres 0.4
Property Description
Located near the center of Bernardston, this two family home has been well maintained and is in move-in condition. First floor apartment has 2/3 bedrooms (one bedroom currently being used as a laundry room), large living room with fireplace, an office or studio with sink, and an updated kitchen There is a large heated workshop with great storage. All windows will be replaced except the living room picture window. Second floor apartment has one bedroom with the potential for two plus a large screened porch with steps leading to an insulated attic. Seller will complete the staining of the rear of the house. There is a newer Buderus hot water heating system. It has a shared driveway with a deeded right of way, a nice level yard for gardening and play plus a 16' x 16' garden shed.
Location
State MA
County Franklin
Zoning CV
Direction North on Rts.. 5 & 10. Located behind 11 South Gallery and Sweet Lucy's Bake Shop
Rooms
Basement Partial, Crawl Space, Interior Entry, Sump Pump, Concrete, Unfinished
Interior
Interior Features Unit 1(Upgraded Cabinets, Bathroom With Tub & Shower, Internet Available - Unknown), Unit 2(Bathroom With Tub & Shower, Internet Available - Unknown), Unit 1 Rooms(Living Room, Dining Room, Kitchen, Mudroom, Office/Den), Unit 2 Rooms(Living Room, Kitchen)
Heating Unit 1(Hot Water Radiators, Oil), Unit 2(Hot Water Baseboard, Oil)
Flooring Wood, Vinyl, Carpet, Unit 1(undefined), Unit 2(Wall to Wall Carpet)
Fireplaces Number 1
Fireplaces Type Unit 1(Fireplace - Wood burning)
Appliance Unit 2(Range, Refrigerator), Oil Water Heater, Electric Water Heater, Tank Water Heaterless, Water Heater(Separate Booster), Utility Connections for Electric Range, Utility Connections for Electric Dryer
Laundry Washer Hookup, Unit 1 Laundry Room
Exterior
Exterior Feature Storage
Community Features Shopping, Park, Highway Access, House of Worship, Public School
Utilities Available for Electric Range, for Electric Dryer, Washer Hookup
Waterfront false
Roof Type Shingle, Shake
Parking Type Shared Driveway, Off Street, Common, Unpaved
Total Parking Spaces 5
Garage No
Building
Lot Description Easements, Level
Story 3
Foundation Block
Sewer Inspection Required for Sale, Private Sewer
Water Public
Schools
Elementary Schools Bernardston
Middle Schools Pioneer
High Schools Pioneer
Others
Senior Community false
Read Less
Bought with Joyce Blanker • Cohn & Company
GET MORE INFORMATION




