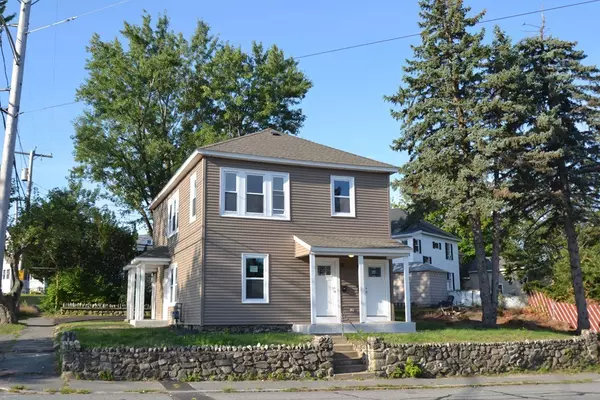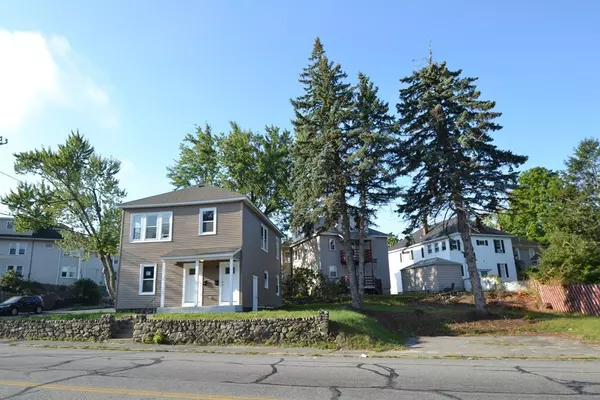For more information regarding the value of a property, please contact us for a free consultation.
82-84 Haverhill St Methuen, MA 01844
Want to know what your home might be worth? Contact us for a FREE valuation!

Our team is ready to help you sell your home for the highest possible price ASAP
Key Details
Sold Price $415,000
Property Type Multi-Family
Sub Type Multi Family
Listing Status Sold
Purchase Type For Sale
Square Footage 1,824 sqft
Price per Sqft $227
MLS Listing ID 72388505
Sold Date 10/24/18
Bedrooms 5
Full Baths 2
Year Built 1922
Annual Tax Amount $3,619
Tax Year 2018
Lot Size 3,920 Sqft
Acres 0.09
Property Description
Bright & Inviting two unit corner lot home located within close distance to shopping plaza, parks and access to Interstate 93! Home recently remodeled throughout offering updated windows, new vinyl siding, new roof and recently paved side driveway. 1st floor unit offers an open concept layout with gleaming hardwood floors, new cabinets with granite counter kitchen featuring stainless steel appliances and a new bathroom! 2nd level offers 3 bedrooms, living room and dining room area with updated granite counter kitchen, stainless steel appliances as well as central air. Lower level offers extensive room for storage and features two brand new on demand heating/hot water units with updated electrical. Make this home yours today!
Location
State MA
County Essex
Zoning RG
Direction Corner of Haverhill St & Glen Ave
Rooms
Basement Full, Concrete, Unfinished
Interior
Interior Features Unit 1(Stone/Granite/Solid Counters, Upgraded Cabinets, Upgraded Countertops, Bathroom With Tub), Unit 2(Stone/Granite/Solid Counters, Upgraded Cabinets, Upgraded Countertops, Bathroom With Tub), Unit 1 Rooms(Living Room, Kitchen), Unit 2 Rooms(Living Room, Kitchen)
Heating Unit 1(Hot Water Baseboard, Gas, Other (See Remarks)), Unit 2(Hot Water Baseboard, Gas)
Cooling Unit 2(Central Air)
Flooring Wood, Tile, Varies Per Unit, Hardwood, Unit 1(undefined), Unit 2(Tile Floor, Wood Flooring)
Appliance Unit 1(Range, Microwave, Refrigerator), Unit 2(Range, Microwave, Refrigerator), Gas Water Heater, Tank Water Heaterless, Utility Connections for Gas Range
Exterior
Exterior Feature Varies per Unit
Community Features Public Transportation, Shopping, Park, Laundromat, House of Worship, Public School
Utilities Available for Gas Range
Waterfront false
Roof Type Shingle
Parking Type Paved Drive, Off Street, Driveway, Paved
Total Parking Spaces 6
Garage No
Building
Lot Description Corner Lot
Story 3
Foundation Stone
Sewer Public Sewer
Water Public
Read Less
Bought with Gabrielle Allen • Century 21 McLennan & Company
GET MORE INFORMATION




