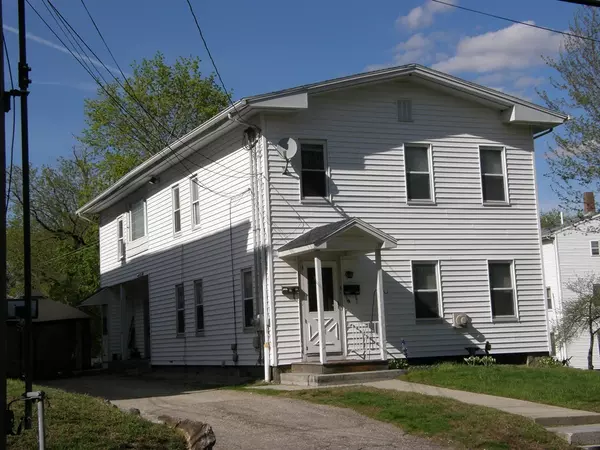For more information regarding the value of a property, please contact us for a free consultation.
4 Brandon Road Dudley, MA 01571
Want to know what your home might be worth? Contact us for a FREE valuation!

Our team is ready to help you sell your home for the highest possible price ASAP
Key Details
Sold Price $191,500
Property Type Multi-Family
Sub Type Multi Family
Listing Status Sold
Purchase Type For Sale
Square Footage 2,315 sqft
Price per Sqft $82
MLS Listing ID 72494852
Sold Date 07/31/19
Bedrooms 4
Full Baths 2
Year Built 1910
Annual Tax Amount $2,192
Tax Year 2019
Lot Size 8,276 Sqft
Acres 0.19
Property Description
Owner Occupied or Investment - You Choose! Centrally Located Two Family in Desired Dudley! First Floor Features Large Eat In Kitchen w/Pantry! Large Full Bath with Tub/Shower! Walk In Closet! Two Bedrooms with Hardwoods and Nice Size Closets! Living Room with Wall to Wall Carpet! Second Floor Features Large Eat In Kitchen and Pantry Area! Large Full Bath with Tub Shower! Large Master Bedroom with Two Double Closets! Nice Sized Second Bedroom with Hardwoods! Huge Living Room with Wall to Wall Carpet! Plenty of Off Street Parking! Roof 2013! Vinyl Sided! Large Porches! Both Units Have Gas Parlor Stoves with Electric Supplemental!
Location
State MA
County Worcester
Zoning MF
Direction Main Street to Chase Ave and Turn onto Brandon or School Street to Hill St across onto Brandon Rd.
Rooms
Basement Full, Interior Entry, Dirt Floor, Concrete, Unfinished
Interior
Interior Features Unit 1(Pantry, Walk-In Closet, Bathroom With Tub & Shower), Unit 2(Pantry, Bathroom With Tub & Shower), Unit 1 Rooms(Living Room, Dining Room, Kitchen), Unit 2 Rooms(Living Room, Dining Room, Kitchen)
Heating Unit 1(Electric Baseboard, Gas), Unit 2(Electric Baseboard, Gas)
Flooring Vinyl, Carpet, Hardwood, Unit 1(undefined), Unit 2(Hardwood Floors, Wall to Wall Carpet)
Appliance Unit 1(Range, Refrigerator), Unit 2(Range)
Exterior
Community Features Public Transportation, Shopping, Golf, Laundromat, Conservation Area, House of Worship, Public School, University
Waterfront false
Waterfront Description Beach Front, Lake/Pond, 1 to 2 Mile To Beach
Roof Type Shingle
Parking Type Off Street, Tandem
Total Parking Spaces 4
Garage No
Building
Lot Description Level, Marsh
Story 3
Foundation Stone
Sewer Public Sewer
Water Public
Schools
Elementary Schools Dudley Elem
Middle Schools Dudley Middle
High Schools Shep Hill/Bay P
Others
Senior Community false
Read Less
Bought with Lenny Beatty • ERA Key Realty Services
GET MORE INFORMATION




