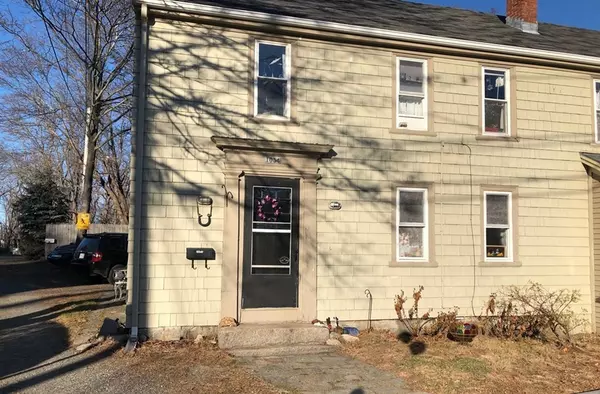For more information regarding the value of a property, please contact us for a free consultation.
1054 Washington St Gloucester, MA 01930
Want to know what your home might be worth? Contact us for a FREE valuation!

Our team is ready to help you sell your home for the highest possible price ASAP
Key Details
Sold Price $370,000
Property Type Multi-Family
Sub Type 3 Family
Listing Status Sold
Purchase Type For Sale
Square Footage 2,491 sqft
Price per Sqft $148
MLS Listing ID 72429834
Sold Date 01/28/19
Bedrooms 5
Full Baths 3
Year Built 1900
Annual Tax Amount $4,307
Tax Year 2018
Lot Size 6,534 Sqft
Acres 0.15
Property Description
GREAT INVESTMENT OPPORTUNITY OR OWNER OCCUPANCY WITH INCOME! Potential buyers bring your vision and tool box but don't miss the opportunity to own this multi-family in Lanesville Village. Located less than a mile from Plum Cove Beach & convenient to major routes, buses & highways. 1st floor unit features studio style apartment w/ updated kitchenette featuring gas stove & large bedroom w/ hardwood floor. 2nd unit was recently renovated. Large kitchen has separate eating area & features SS appliances, tile floors, granite counter tops & sliders to fenced in back yard. Generous sized living room has exposed brick, wood beamed ceilings & original pine wood floors. Large bedroom and full bath completes this unit. 3rd apartment (second level) needs work but has full kitchen, three bedrooms, full bath & generous size living room. Spacious backyard is fenced in w/ separate defined spaces for tenants. Property SOLD AS IS. No showings until OH. Offers due Tuesday (12/11) by 4pm.
Location
State MA
County Essex
Zoning B1
Direction Take MA-128 N to 3rd Exit onto Washington St
Rooms
Basement Full, Bulkhead, Sump Pump, Dirt Floor
Interior
Interior Features Unit 2(Upgraded Countertops, Bathroom With Tub, Slider), Unit 1 Rooms(Living Room, Kitchen), Unit 2 Rooms(Living Room, Kitchen), Unit 3 Rooms(Living Room, Kitchen)
Heating Unit 1(Electric Baseboard), Unit 2(Propane), Unit 3(Propane)
Flooring Wood, Tile, Laminate, Pine, Unit 1(undefined), Unit 2(Wood Flooring, Stone/Ceramic Tile Floor)
Appliance Unit 1(Range, Refrigerator), Electric Water Heater, Propane Water Heater, Utility Connections for Gas Range
Exterior
Community Features Public Transportation
Utilities Available for Gas Range
Waterfront false
Roof Type Shingle
Parking Type Paved Drive, Off Street, Tandem
Total Parking Spaces 2
Garage No
Building
Lot Description Easements
Story 4
Foundation Stone
Sewer Public Sewer
Water Public
Read Less
Bought with Lori Bouchie • RE/MAX Advantage Real Estate
GET MORE INFORMATION




