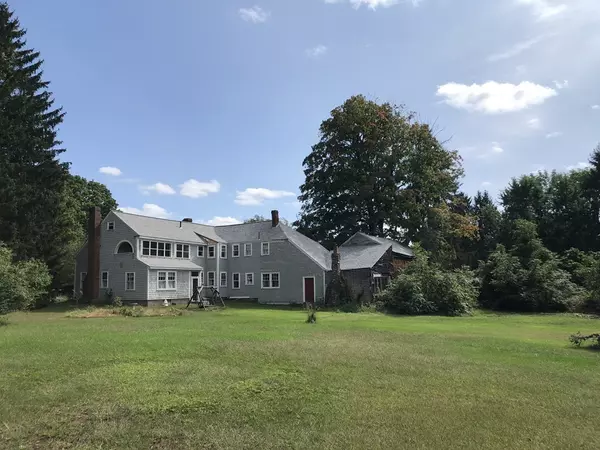For more information regarding the value of a property, please contact us for a free consultation.
180 Concord St Holliston, MA 01746
Want to know what your home might be worth? Contact us for a FREE valuation!

Our team is ready to help you sell your home for the highest possible price ASAP
Key Details
Sold Price $390,000
Property Type Multi-Family
Sub Type 3 Family
Listing Status Sold
Purchase Type For Sale
Square Footage 2,477 sqft
Price per Sqft $157
MLS Listing ID 72399403
Sold Date 10/26/18
Bedrooms 6
Full Baths 3
Year Built 1870
Annual Tax Amount $7,373
Tax Year 2018
Lot Size 7.700 Acres
Acres 7.7
Property Description
This is a very unique property on 7.7 acres of land and is an opportunity for the right buyer. Owners have lived here for over 50 yrs but never used it as a multi-family, therefore there are no records of income/expenses. This home is in need of work and would be ideal for investor, but also for owner occupant with rehab loan. Layout could also work with all units having two bedrooms each. Some features include additional unheated space with stone FP that could be finished for more living area, second floor porch, walk-up attic and large 3 car garage/barn with storage above. New roof in 2012. Seller has an approved 6 BR septic design in hand. Beautiful piece of land, huge side yard and property extends back to Houghton's Pond. Price reflects property being sold as is.
Location
State MA
County Middlesex
Zoning 43
Direction Route 126 - Near Jarbrook Rd
Rooms
Basement Full, Dirt Floor
Interior
Interior Features Unit 1(Bathroom With Tub), Unit 2(Bathroom With Tub & Shower), Unit 3(Ceiling Fans, Bathroom With Tub & Shower), Unit 1 Rooms(Living Room, Dining Room, Kitchen, Other (See Remarks)), Unit 2 Rooms(Living Room, Kitchen), Unit 3 Rooms(Living Room, Dining Room, Kitchen, Other (See Remarks))
Heating Unit 1(Steam, Oil), Unit 2(Steam, Oil), Unit 3(Steam, Oil)
Cooling Unit 1(None), Unit 2(None), Unit 3(None)
Flooring Wood, Tile, Vinyl, Unit 1(undefined), Unit 2(Wood Flooring), Unit 3(Wood Flooring)
Fireplaces Number 4
Appliance Unit 1(Range, Refrigerator), Unit 2(Range), Unit 3(Range)
Laundry Laundry Room
Exterior
Garage Spaces 3.0
Waterfront false
Parking Type Paved Drive, Off Street, Paved
Total Parking Spaces 6
Garage Yes
Building
Lot Description Wooded
Story 4
Foundation Stone
Sewer Private Sewer
Water Public
Read Less
Bought with Marcello Trolio • Custom Realty Solutions
GET MORE INFORMATION




