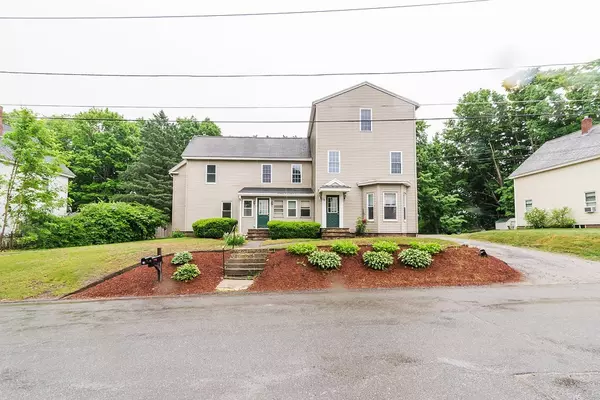For more information regarding the value of a property, please contact us for a free consultation.
12-14 Prospect St Pepperell, MA 01463
Want to know what your home might be worth? Contact us for a FREE valuation!

Our team is ready to help you sell your home for the highest possible price ASAP
Key Details
Sold Price $340,000
Property Type Multi-Family
Sub Type Multi Family
Listing Status Sold
Purchase Type For Sale
Square Footage 3,173 sqft
Price per Sqft $107
MLS Listing ID 72340338
Sold Date 08/20/18
Bedrooms 7
Full Baths 3
Year Built 1890
Annual Tax Amount $5,228
Tax Year 2018
Lot Size 10,890 Sqft
Acres 0.25
Property Description
An investment opportunity in this market won't last long! Here’s your chance to own a 2 Family home with over 3,100 Sq Ft, whether you rent out both units or occupy one yourself! Unit #1 is a 3 Bed/1 Bath one level, featuring a spacious Kitchen and Hardwood Floors in all 3 Bedrooms, as well as in the large Living Room featuring a Picture Window and separate Dining area. Unit #2 is a 4 Bed/2 Bath on 2 levels featuring a large Living Room with Vaulted Ceilings, generous sized Kitchen with lots of cabinet space, and separate Dining Room. Property offers a large partially fenced Backyard and Deck with Patio underneath. Location, Price and Opportunity all in one! Act fast! Showings start at Open House on Sunday, June 10th @ 11am.
Location
State MA
County Middlesex
Zoning SUR
Direction Off Groton St.
Rooms
Basement Full, Crawl Space, Dirt Floor, Concrete, Unfinished
Interior
Interior Features Ceiling Fan(s), Cathedral/Vaulted Ceilings, Bathroom With Tub, Unit 1(Ceiling Fans), Unit 2(Ceiling Fans), Unit 1 Rooms(Living Room, Dining Room, Kitchen), Unit 2 Rooms(Living Room, Dining Room, Kitchen, Office/Den)
Heating Baseboard, Natural Gas, Unit 1(Hot Water Baseboard, Gas), Unit 2(Hot Water Baseboard, Gas)
Flooring Tile, Vinyl, Carpet, Hardwood, Tile Floor, Wall to Wall Carpet, Unit 1(undefined), Unit 2(Tile Floor, Hardwood Floors)
Appliance Unit 1(Range, Dishwasher, Microwave, Refrigerator), Unit 2(Range, Dishwasher, Refrigerator), Gas Water Heater, Electric Water Heater, Utility Connections for Electric Range, Utility Connections for Electric Oven, Utility Connections for Electric Dryer
Laundry Washer Hookup
Exterior
Exterior Feature Balcony/Deck
Utilities Available for Electric Range, for Electric Oven, for Electric Dryer, Washer Hookup
Waterfront false
Roof Type Shingle
Parking Type Off Street
Total Parking Spaces 5
Garage No
Building
Lot Description Level
Story 3
Foundation Stone, Granite
Sewer Public Sewer
Water Public
Read Less
Bought with Blood Team • Keller Williams Realty-Merrimack
GET MORE INFORMATION




