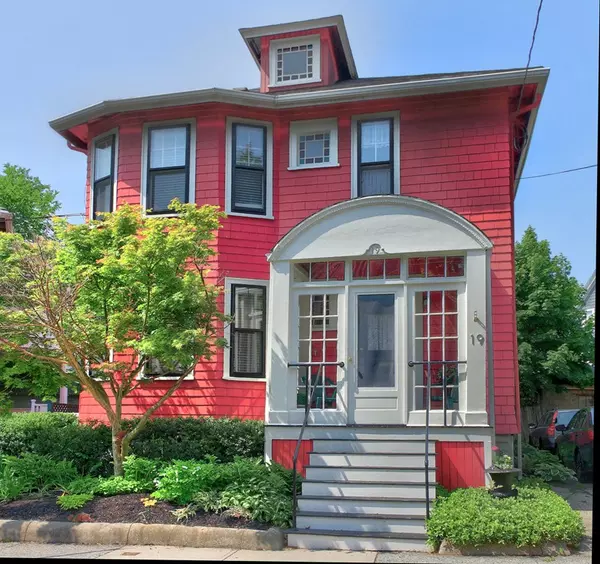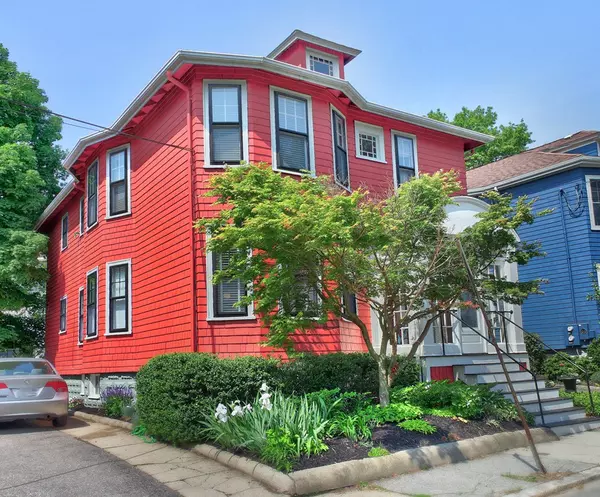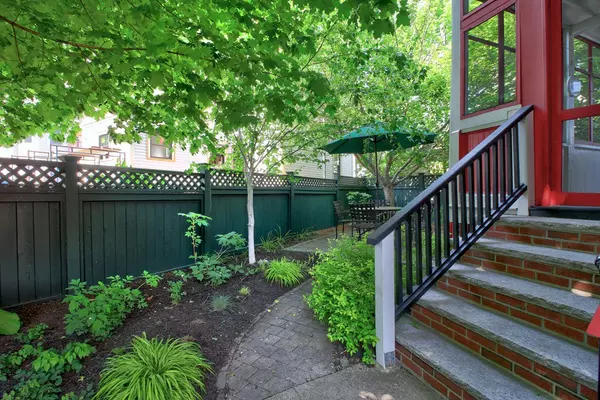For more information regarding the value of a property, please contact us for a free consultation.
19 Rindgefield St Cambridge, MA 02140
Want to know what your home might be worth? Contact us for a FREE valuation!

Our team is ready to help you sell your home for the highest possible price ASAP
Key Details
Sold Price $1,405,000
Property Type Multi-Family
Sub Type Multi Family
Listing Status Sold
Purchase Type For Sale
Square Footage 2,040 sqft
Price per Sqft $688
MLS Listing ID 72335911
Sold Date 07/18/18
Bedrooms 4
Full Baths 2
Year Built 1910
Annual Tax Amount $6,060
Tax Year 2018
Lot Size 3,049 Sqft
Acres 0.07
Property Description
Creampuff of a two-family one block from Mass Ave near Davis & Porter Squares. Owned by just two families in 100+ years and updated with charm and character intact. Leafy views from the screened back porches that overlook the lovely, professionally designed and landscaped back patio and city garden. Central A/C, in-unit laundry and custom blinds in both units. Unit 2 was gutted & renovated in 2005 and kitchen features Fisher-Paykel dishwasher, double-door fridge with in-door ice & water, and w/d in the adjacent pantry. The tiled bath includes a linen closet and full-length Robern mirrored cabinet. Custom fitted closets and built-ins provide ample storage. The kitchen in the first floor apartment has the original deep porcelain sink, a Bosch dishwasher and w/d hookups in the adjacent pantry. See attached list for additional improvements. Super location with easy access for commuters and close to Pemberton Farms, O'Neil branch library, the Red Line T & plenty of shops & restaurants.
Location
State MA
County Middlesex
Zoning B
Direction Mass Ave to Rindge. Right on Rindgefield.
Rooms
Basement Full, Interior Entry, Concrete
Interior
Interior Features Unit 1(Pantry, Storage, Crown Molding, Walk-In Closet, Bathroom With Tub & Shower, Country Kitchen), Unit 2(Ceiling Fans, Pantry, Storage, Crown Molding, Upgraded Cabinets, Walk-In Closet, Bathroom With Tub & Shower), Unit 1 Rooms(Living Room, Dining Room, Kitchen), Unit 2 Rooms(Living Room, Dining Room, Kitchen)
Heating Unit 1(Forced Air, Gas), Unit 2(Forced Air, Gas)
Cooling Unit 1(Central Air), Unit 2(Central Air)
Flooring Wood, Unit 1(undefined), Unit 2(Wood Flooring)
Appliance Unit 1(Range, Dishwasher, Refrigerator), Unit 2(Range, Dishwasher, Disposal, Microwave, Refrigerator, Washer, Dryer), Gas Water Heater
Laundry Unit 1 Laundry Room, Unit 2 Laundry Room
Exterior
Fence Fenced
Community Features Public Transportation, Shopping, Tennis Court(s), Walk/Jog Trails, Bike Path, Highway Access, House of Worship, Private School, Public School, T-Station, University
Waterfront false
Roof Type Shingle
Total Parking Spaces 2
Garage No
Building
Story 3
Foundation Block
Sewer Public Sewer
Water Public
Read Less
Bought with Sandrine Deschaux • RE/MAX Destiny
GET MORE INFORMATION




