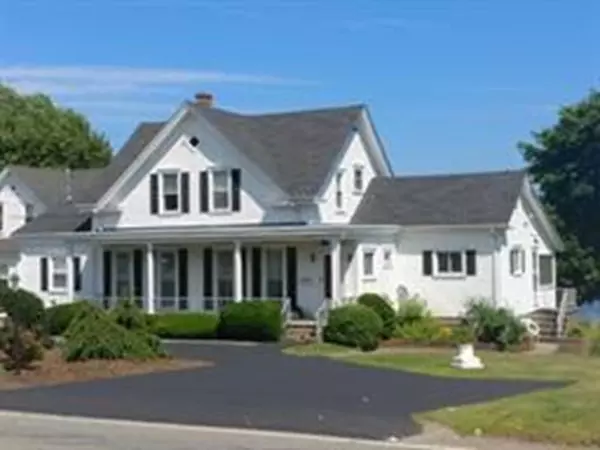For more information regarding the value of a property, please contact us for a free consultation.
2576 Riverside Ave Somerset, MA 02726
Want to know what your home might be worth? Contact us for a FREE valuation!

Our team is ready to help you sell your home for the highest possible price ASAP
Key Details
Sold Price $409,000
Property Type Multi-Family
Sub Type 3 Family
Listing Status Sold
Purchase Type For Sale
Square Footage 19,874 sqft
Price per Sqft $20
MLS Listing ID 72467061
Sold Date 08/30/19
Bedrooms 4
Full Baths 3
Year Built 1905
Annual Tax Amount $1
Tax Year 2019
Lot Size 0.370 Acres
Acres 0.37
Property Description
NOW SEPARATED!!! WATERFRONT !!!! THIS THREE FAMILY HAS 2 VERY LARGE APARTMENTS ON THE 1ST FLOOR, AND A STANDARD APARTMENT ON THE 2ND FLOOR. THE 1ST APT. HAS A HUGE LIVING ROOM, A FRONT TO BACK BEDROOM WITH 2 CLOSETS, 4 WINDOWS AND 2 ENTRANCES (CAN BE SPLIT IN HALF FOR 3RD BR) AND A 2ND BEDROOM. BATH HAS 3 ENTRANCES FROM BEDROOMS AND HALLWAY. MANY POCKET DOORS. LARGE, BRIGHT, SUNNY KITCHEN, GRANITE COUNTERS, CERAMIC TILE FLOORS. BUILT-IN BAR/HUTCH. AMPLE DINING AREA. LARGE STORAGE CLOSET--GREAT FOR PANTRY, LAUNDRY, HALF BATH. ATTACHED SUNROOM, JALOUSIE WINDOWS. PANORAMIC VIEWS. 2ND APARTMENT IS UPSTAIRS, CAN BE COMBINED WITH 1ST FLOOR FOR A 5 BEDROOM, 2 BATH TOWNHOUSE! ALSO HAS A SECRET STORAGE ROOM THAT GOES OUT OVER THE DOWNSTAIRS KITCHEN FOR THE MAIN APARTMENT, AND PULL-DOWN STAIRS FOR ATTIC ACCESS W/ FLOORING. THE 3RD APT IS ON THE MAIN FLOOR, EAST SIDE. PRIVATE, ENCLOSED PORCH W/SLIDER, LARGE LIVING RM, FORMAL DINING, BEDROOM W/WALK IN CLOSET, COUNTRY KITCHEN AND SKYLIGHT!!
Location
State MA
County Bristol
Zoning RESIDENTIA
Direction RIVERSIDE AVE, BETWEEN BUFFINGTON AND
Rooms
Basement Full, Partially Finished, Walk-Out Access, Interior Entry, Concrete
Interior
Interior Features Sunroom, Unit 1(Pantry, Stone/Granite/Solid Counters, Bathroom With Tub & Shower, Country Kitchen), Unit 2(Storage, Bathroom With Tub), Unit 3(Bathroom With Tub & Shower, Country Kitchen, Open Floor Plan, Slider), Unit 1 Rooms(Living Room, Kitchen, Sunroom, Other (See Remarks)), Unit 2 Rooms(Living Room, Kitchen), Unit 3 Rooms(Living Room, Dining Room, Kitchen, Sunroom)
Heating Unit 1(Hot Water Baseboard, Gas), Unit 2(Hot Water Baseboard, Gas), Unit 3(Hot Water Baseboard, Hot Water Radiators, Gas)
Cooling Unit 1(None), Unit 2(None), Unit 3(None)
Flooring Varies Per Unit, Unit 1(undefined), Unit 2(Hardwood Floors, Wall to Wall Carpet), Unit 3(Hardwood Floors)
Appliance Unit 1(Range, Dishwasher, Refrigerator), Unit 2(Range), Unit 3(Refrigerator), Gas Water Heater, Tank Water Heater, Utility Connections for Gas Range, Utility Connections for Electric Dryer
Laundry Washer Hookup
Exterior
Exterior Feature Rain Gutters, Professional Landscaping
Community Features Shopping, Laundromat, Highway Access, House of Worship, Marina, Public School
Utilities Available for Gas Range, for Electric Dryer, Washer Hookup
Waterfront true
Waterfront Description Waterfront, Beach Front, River, River, 1 to 2 Mile To Beach, Beach Ownership(Other (See Remarks))
Roof Type Shingle
Parking Type Off Street, Paved
Total Parking Spaces 7
Garage No
Building
Lot Description Flood Plain, Gentle Sloping, Level
Story 3
Foundation Stone
Sewer Public Sewer
Water Public
Others
Senior Community false
Read Less
Bought with Colleen Walo • Preferred Properties Realty, LLC
GET MORE INFORMATION




