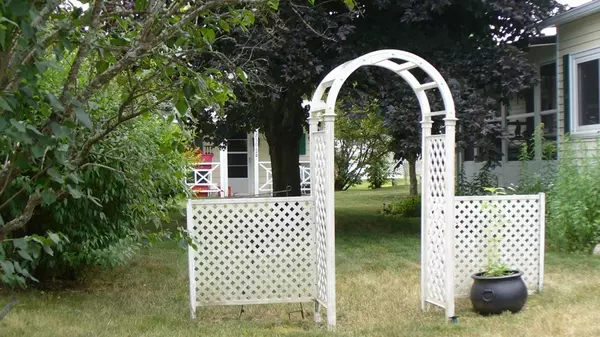For more information regarding the value of a property, please contact us for a free consultation.
281 Chauncey Walker Street #250 H Belchertown, MA 01007
Want to know what your home might be worth? Contact us for a FREE valuation!

Our team is ready to help you sell your home for the highest possible price ASAP
Key Details
Sold Price $90,000
Property Type Mobile Home
Sub Type Mobile Home
Listing Status Sold
Purchase Type For Sale
Square Footage 1,164 sqft
Price per Sqft $77
Subdivision Pine Valley Plantation
MLS Listing ID 72535876
Sold Date 10/07/19
Bedrooms 2
Full Baths 1
HOA Fees $235
HOA Y/N true
Year Built 1980
Annual Tax Amount $105
Tax Year 2019
Lot Size 6,534 Sqft
Acres 0.15
Property Description
Come be impressed, it's the best value in the area! Very low taxes and fees for a beautiful home and wonderful neighborhood! Spacious mobile home with large open kitchen, living room and dining area and even more space in 16'x11.5' additional room and 15'x11.5 screen room with beautiful mahogany floors. But that's not all; you will be pleased at how much more there is! Oversized lot with shade trees, a 6''x16' shed with its own covered porch, and a 12'x24' workshop, fully insulated with 220 electric, insulation and with heat and AC! All this and you can park your cars in the 11'x34' carport that leads directly to the side entrance. Current owner has made several improvements so you can move right in and enjoy!
Location
State MA
County Hampshire
Zoning MobileHome
Direction Chauncey Walker (Rte 21) to PVP Entrance, Plantation Dr to Ave H
Rooms
Family Room Exterior Access, Open Floorplan, Slider
Primary Bedroom Level First
Kitchen Dining Area, Open Floorplan, Peninsula
Interior
Interior Features Slider
Heating Forced Air, Propane
Cooling Central Air
Flooring Vinyl, Carpet, Hardwood, Other, Flooring - Hardwood
Appliance Range, Refrigerator, Washer, Dryer, Propane Water Heater, Tank Water Heater, Utility Connections for Electric Range, Utility Connections for Electric Dryer
Laundry First Floor, Washer Hookup
Exterior
Exterior Feature Storage
Garage Spaces 1.0
Community Features Public Transportation, Shopping, Pool, Tennis Court(s), Park, Walk/Jog Trails, Stable(s), Golf, Medical Facility, Laundromat, Bike Path, Conservation Area, Highway Access, House of Worship, Private School, Public School, University
Utilities Available for Electric Range, for Electric Dryer, Washer Hookup
Waterfront false
Parking Type Attached, Carport, Paved Drive, Off Street, Tandem, Paved, Exclusive Parking
Total Parking Spaces 2
Garage Yes
Building
Lot Description Cleared, Level
Foundation Other
Sewer Public Sewer
Water Well
Schools
Elementary Schools Swift River
Middle Schools Chestnut/Jabish
High Schools Belchertown Hs
Others
Senior Community true
Read Less
Bought with The Kevin Moore Group • Keller Williams Realty
GET MORE INFORMATION




