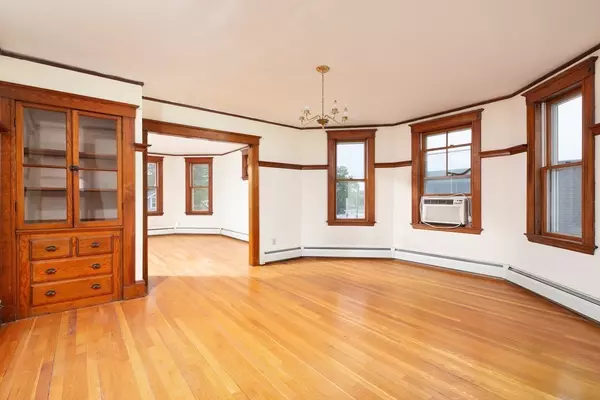For more information regarding the value of a property, please contact us for a free consultation.
34-36 Frederick Street Belmont, MA 02478
Want to know what your home might be worth? Contact us for a FREE valuation!

Our team is ready to help you sell your home for the highest possible price ASAP
Key Details
Sold Price $825,000
Property Type Multi-Family
Sub Type Multi Family
Listing Status Sold
Purchase Type For Sale
Square Footage 2,490 sqft
Price per Sqft $331
MLS Listing ID 72500787
Sold Date 07/19/19
Bedrooms 5
Full Baths 2
Year Built 1925
Annual Tax Amount $8,484
Tax Year 2019
Lot Size 4,356 Sqft
Acres 0.1
Property Description
Well-located, 2-unit house in Belmont, near transportation, shops, restaurants, a Stop & Shop. Pequoisette Park at the bottom of the street has a children's playground, tennis courts, a soccer field, basketball court and lots of space for active children and adults to have fun. Belmont's impressive school system is a magnet for renters, and buying a 2-unit house is a great way to get a foothold into the Town. The house has cute curb appeal with happy trim colors and a nice front porch, perched high enough above the street to give privacy. Each apartment has a porch in the back and enjoyment of the fenced yard. Classic 5/6 floor plan has spacious living rooms with piano windows and dining rooms with built-in china cabinets and plate rail molding; each room has window bays.The bathroom is conveniently located between the 2 bedrooms. L-shaped eat-in-kitchens have good cabinetry storage and a door leading to the back porch for outdoor dining. Storage & w/d in basement. 2-car parking.
Location
State MA
County Middlesex
Zoning Res
Direction Belmont Street to Frederick Street
Rooms
Basement Full, Walk-Out Access, Interior Entry, Concrete, Unfinished
Interior
Interior Features Unit 1(Storage, Crown Molding, Bathroom With Tub & Shower), Unit 2(Storage, Crown Molding, Bathroom With Tub & Shower, Other (See Remarks)), Unit 1 Rooms(Living Room, Dining Room, Kitchen), Unit 2 Rooms(Living Room, Dining Room, Kitchen)
Heating Unit 1(Hot Water Baseboard, Hot Water Radiators, Steam, Oil, Individual, Unit Control), Unit 2(Hot Water Baseboard, Hot Water Radiators, Steam, Oil, Individual, Unit Control)
Cooling Unit 1(None), Unit 2(Window AC, 2 Units, None)
Flooring Wood, Unit 1(undefined), Unit 2(Hardwood Floors)
Appliance Washer, Dryer, Unit 1(Range, Dishwasher, Refrigerator), Unit 2(Range, Dishwasher, Refrigerator), Oil Water Heater, Tank Water Heaterless, Utility Connections for Gas Range, Utility Connections for Electric Range, Utility Connections for Gas Oven, Utility Connections for Electric Oven, Utility Connections for Electric Dryer
Laundry Washer Hookup
Exterior
Exterior Feature Rain Gutters, Other, Unit 1 Balcony/Deck, Unit 2 Balcony/Deck
Fence Fenced/Enclosed, Fenced
Community Features Public Transportation, Shopping, Tennis Court(s), Park, Golf, Medical Facility, Highway Access, House of Worship, Private School, Public School, Other, Sidewalks
Utilities Available for Gas Range, for Electric Range, for Gas Oven, for Electric Oven, for Electric Dryer, Washer Hookup
Waterfront false
Roof Type Shingle
Total Parking Spaces 2
Garage No
Building
Story 3
Foundation Stone
Sewer Public Sewer
Water Public
Others
Senior Community false
Read Less
Bought with Alison Klein • RE/MAX Preferred Properties
GET MORE INFORMATION




