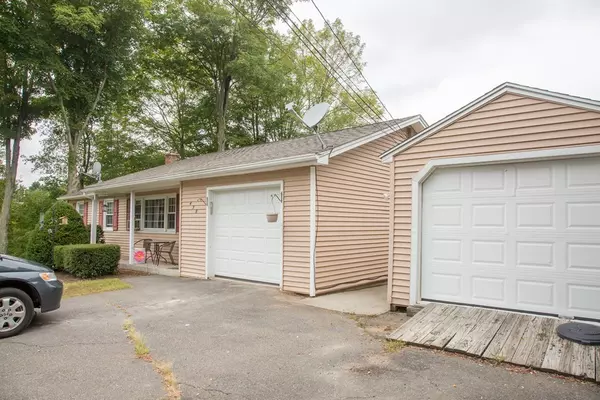For more information regarding the value of a property, please contact us for a free consultation.
438 State Street Belchertown, MA 01007
Want to know what your home might be worth? Contact us for a FREE valuation!

Our team is ready to help you sell your home for the highest possible price ASAP
Key Details
Sold Price $235,000
Property Type Multi-Family
Sub Type 2 Family - 2 Units Up/Down
Listing Status Sold
Purchase Type For Sale
Square Footage 1,459 sqft
Price per Sqft $161
MLS Listing ID 72474044
Sold Date 09/06/19
Bedrooms 4
Full Baths 2
Year Built 1964
Annual Tax Amount $3,308
Tax Year 1964
Lot Size 0.570 Acres
Acres 0.57
Property Description
1st floor apartment will be vacant 7/1 making this a great opportunity for a great owner occupied duplex? This duplex is a ranch style home with a basement apartment with an attached 1 car garage. The first floor has hardwood throughout the living room and bedrooms which has been recently refinished. A lot of care has recently been put into this duplex. The bathroom on the first floor has recently been redone with more modern finishes. The 3 bedrooms are all located in close proximity. The basement unit is a 1 bedroom unit with a open concept living area. There is also a office/den that would be great for a home office or game room. There is also a detached garage that can store tools or a single car. The location of the duplex is great for commuting. At this time both units are leased.
Location
State MA
County Hampshire
Zoning R1
Direction Route 202
Rooms
Basement Full, Finished
Interior
Interior Features Unit 1 Rooms(Living Room, Kitchen), Unit 2 Rooms(Living Room, Kitchen, Office/Den)
Heating Unit 1(Hot Water Radiators, Oil)
Flooring Wood, Tile, Vinyl
Appliance Unit 1(Range, Refrigerator), Unit 2(Range, Refrigerator), Oil Water Heater, Utility Connections for Electric Range, Utility Connections for Electric Dryer
Exterior
Garage Spaces 2.0
Community Features Public Transportation, Pool, Tennis Court(s), Golf
Utilities Available for Electric Range, for Electric Dryer
Waterfront false
Roof Type Shingle
Parking Type Off Street
Total Parking Spaces 4
Garage Yes
Building
Lot Description Cleared, Gentle Sloping
Story 3
Foundation Concrete Perimeter
Sewer Private Sewer
Water Private
Read Less
Bought with Kimberly Allen Team • Century 21 Hometown Associates
GET MORE INFORMATION




