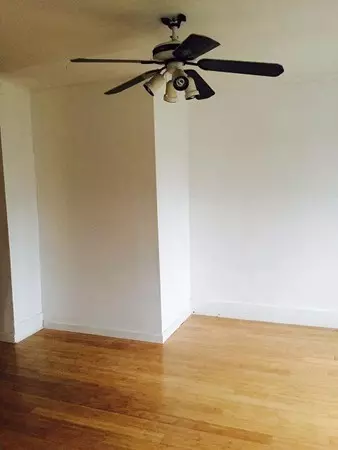For more information regarding the value of a property, please contact us for a free consultation.
27 Elm St Methuen, MA 01844
Want to know what your home might be worth? Contact us for a FREE valuation!

Our team is ready to help you sell your home for the highest possible price ASAP
Key Details
Sold Price $450,000
Property Type Multi-Family
Sub Type 2 Family - 2 Units Up/Down
Listing Status Sold
Purchase Type For Sale
Square Footage 2,743 sqft
Price per Sqft $164
MLS Listing ID 72341357
Sold Date 08/07/18
Bedrooms 6
Full Baths 3
Year Built 1900
Annual Tax Amount $4,465
Tax Year 2018
Lot Size 0.320 Acres
Acres 0.32
Property Description
Spacious and bright two family home located in one of the most desirable areas in Methuen. First floor unit features living room, three bedrooms and 2 bathrooms, Second floor boasts an expansive unit with three bedrooms, one bathroom. Unit offers an open floor plan and a walk-in attic with extra space possibilities Separate systems and ample basement storage,fenced backyard.and detached 2 cars garage. Ideal commuter setting with easy access to highways and public transportation. Prime location minutes to Route 93, 213 and 495.. Offers due on Tuesday June 12, 2018 by 2:00 PM
Location
State MA
County Essex
Zoning RG
Direction From Lowell or Haverhill St to Elm St
Rooms
Basement Full
Interior
Interior Features Unit 1(Lead Certification Available, Bathroom With Tub & Shower, Open Floor Plan), Unit 2(Lead Certification Available, Bathroom With Tub & Shower, Open Floor Plan), Unit 1 Rooms(Kitchen, Living RM/Dining RM Combo), Unit 2 Rooms(Living Room, Kitchen)
Heating Unit 1(Hot Water Baseboard, Gas)
Appliance Unit 1(Range, Refrigerator), Unit 2(Range, Refrigerator), Gas Water Heater
Exterior
Exterior Feature Balcony, Unit 1 Balcony/Deck, Unit 2 Balcony/Deck
Garage Spaces 2.0
Community Features Public Transportation, Shopping, Medical Facility, Laundromat, Highway Access, House of Worship, Private School, Public School, T-Station, University
Waterfront false
Roof Type Shingle
Parking Type Paved Drive, Off Street
Total Parking Spaces 6
Garage Yes
Building
Story 3
Foundation Concrete Perimeter
Sewer Public Sewer
Water Public
Others
Acceptable Financing Contract
Listing Terms Contract
Read Less
Bought with Treetop Group • Keller Williams Realty
GET MORE INFORMATION




