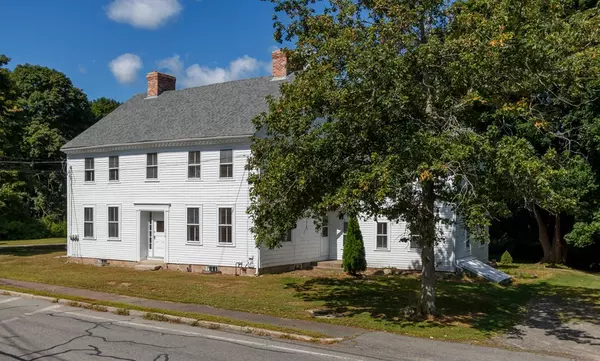For more information regarding the value of a property, please contact us for a free consultation.
316 Main St Rowley, MA 01969
Want to know what your home might be worth? Contact us for a FREE valuation!

Our team is ready to help you sell your home for the highest possible price ASAP
Key Details
Sold Price $510,000
Property Type Multi-Family
Sub Type 3 Family
Listing Status Sold
Purchase Type For Sale
Square Footage 3,435 sqft
Price per Sqft $148
MLS Listing ID 72562248
Sold Date 10/10/19
Bedrooms 6
Full Baths 3
Year Built 1724
Annual Tax Amount $6,743
Tax Year 2019
Lot Size 4.000 Acres
Acres 4.0
Property Description
Rare opportunity to purchase a 3 family in Rowley! Lots of possibilities here. Fantastic opportunity for investors -- condo conversion? Or, maybe you are looking for a great space for yourself, but have a parent or family member with you that need their own space -- this could be a perfect option for you! Rental income? Whatever your situation is . . . this clean and bright home with ample parking for all units is located close to Rowley's commuter rail into Boston, historical downtown Newburyport and eclectic downtown Ipswich. As this home has a flexible floor plan, options for the number of bedrooms per unit vary. Must see to appreciate. Built in 1724 by local shipwright, Edward Saunders, the building housed the Armitage Tavern for a period of time around 1794. Property being sold "AS IS".
Location
State MA
County Essex
Zoning OUT
Direction See GPS
Rooms
Basement Walk-Out Access, Interior Entry, Bulkhead, Dirt Floor, Unfinished
Interior
Interior Features Unit 1(Pantry, Storage), Unit 3(Bathroom with Shower Stall), Unit 1 Rooms(Living Room, Kitchen), Unit 2 Rooms(Living Room, Kitchen, Mudroom), Unit 3 Rooms(Living Room, Kitchen, Office/Den)
Heating Oil, Unit 1(Oil), Unit 2(Oil)
Flooring Wood, Varies Per Unit, Hardwood, Pine, Unit 1(undefined), Unit 2(Wood Flooring), Unit 3(Wood Flooring)
Fireplaces Number 7
Appliance Oil Water Heater, Utility Connections for Electric Range, Utility Connections for Electric Dryer
Laundry Unit 1 Laundry Room, Unit 1(Washer & Dryer Hookup)
Exterior
Community Features Public Transportation, Shopping, Park, Walk/Jog Trails, Stable(s), Golf, Bike Path, Conservation Area, Highway Access, House of Worship, Marina, Private School, Public School, T-Station
Utilities Available for Electric Range, for Electric Dryer
Waterfront false
Roof Type Shingle
Parking Type Off Street
Total Parking Spaces 6
Garage No
Building
Lot Description Wooded
Story 4
Foundation Stone
Sewer Private Sewer
Water Public
Schools
Elementary Schools Pine Grove
Middle Schools Triton Middle
High Schools Triton High
Others
Senior Community false
Read Less
Bought with River Valley Real Estate Team • River Valley Real Estate
GET MORE INFORMATION




