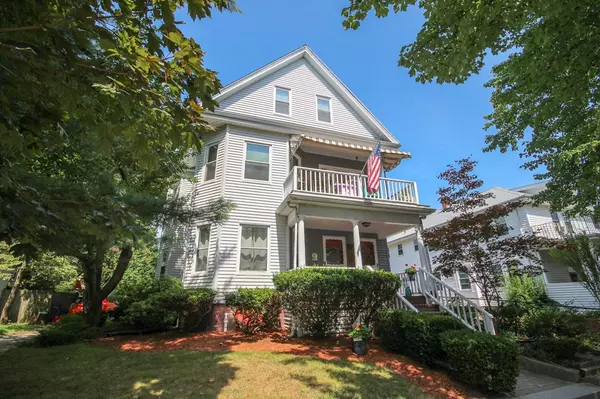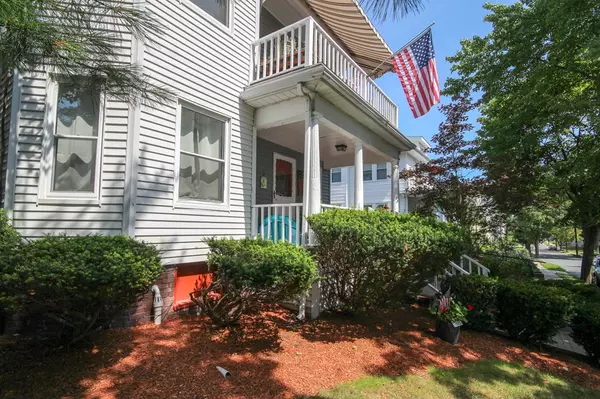For more information regarding the value of a property, please contact us for a free consultation.
12-14 Oxford Avenue Belmont, MA 02478
Want to know what your home might be worth? Contact us for a FREE valuation!

Our team is ready to help you sell your home for the highest possible price ASAP
Key Details
Sold Price $1,085,000
Property Type Multi-Family
Sub Type 2 Family - 2 Units Up/Down
Listing Status Sold
Purchase Type For Sale
Square Footage 2,848 sqft
Price per Sqft $380
MLS Listing ID 72549625
Sold Date 09/02/19
Bedrooms 5
Full Baths 3
Half Baths 1
Year Built 1923
Annual Tax Amount $10,445
Tax Year 2019
Lot Size 5,662 Sqft
Acres 0.13
Property Description
Spacious Philadelphia Style Two Family !! Enjoy The Easy Access Bus #73 To Harvard Sq, Grove Street Playground , Fresh Pond Golf Coarse, Cushing Square . This Home Features Updated Kitchens,Baths, Windows ,Heating Systems , Wiring , Finished Basement With Bath, Enclosed Porches 4 Levels of Living Space And Much More !!
Location
State MA
County Middlesex
Zoning Res
Direction Belmont Street To Oxford Avenue
Rooms
Basement Full, Partially Finished, Interior Entry, Sump Pump, Concrete
Interior
Interior Features Unit 1(Storage, Philadelphia), Unit 2(Ceiling Fans, Storage, Philadelphia, Upgraded Cabinets, Upgraded Countertops, Bathroom with Shower Stall, Bathroom With Tub & Shower), Unit 1 Rooms(Living Room, Dining Room, Kitchen, Family Room), Unit 2 Rooms(Living Room, Dining Room, Kitchen)
Heating Individual, Unit 1(Electric Baseboard, Hot Water Radiators, Gas)
Cooling None, Unit 1(None), Unit 2(None)
Flooring Wood, Carpet, Unit 1(undefined)
Appliance Gas Water Heater, Utility Connections for Gas Range, Utility Connections for Electric Range, Utility Connections for Gas Oven, Utility Connections for Electric Oven, Utility Connections for Electric Dryer, Utility Connections Varies per Unit
Laundry Washer Hookup, Unit 1(Washer & Dryer Hookup)
Exterior
Exterior Feature Rain Gutters, Professional Landscaping, Garden
Fence Fenced
Community Features Public Transportation, Shopping, Pool, Tennis Court(s), Park, Walk/Jog Trails, Golf, Medical Facility, Laundromat, Bike Path, Conservation Area, Highway Access, House of Worship, Marina, Private School, Public School, T-Station, University, Sidewalks
Utilities Available for Gas Range, for Electric Range, for Gas Oven, for Electric Oven, for Electric Dryer, Washer Hookup, Varies per Unit
Waterfront false
Roof Type Shingle
Total Parking Spaces 5
Garage No
Building
Lot Description Level
Story 4
Foundation Stone, Brick/Mortar
Sewer Public Sewer
Water Public
Others
Acceptable Financing Lender Approval Required
Listing Terms Lender Approval Required
Read Less
Bought with Brian D. Murphy • Berkshire Hathaway HomeServices Commonwealth Real Estate
GET MORE INFORMATION




