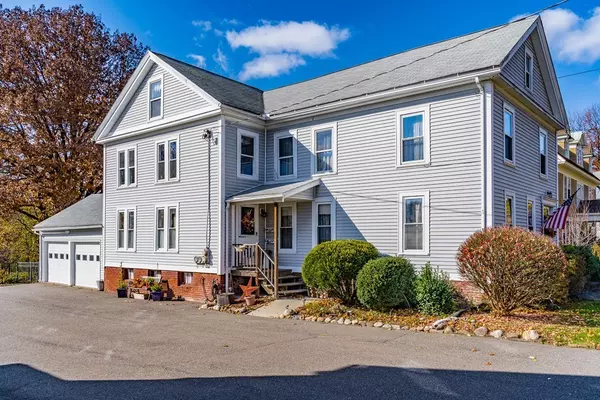For more information regarding the value of a property, please contact us for a free consultation.
52 North Main South Hadley, MA 01075
Want to know what your home might be worth? Contact us for a FREE valuation!

Our team is ready to help you sell your home for the highest possible price ASAP
Key Details
Sold Price $270,000
Property Type Multi-Family
Sub Type 2 Family - 2 Units Up/Down
Listing Status Sold
Purchase Type For Sale
Square Footage 2,982 sqft
Price per Sqft $90
MLS Listing ID 72424113
Sold Date 03/11/19
Bedrooms 6
Full Baths 2
Year Built 1830
Annual Tax Amount $3,510
Tax Year 2018
Lot Size 0.340 Acres
Acres 0.34
Property Description
You'll be amazed at the space offered in this totally charming 2 Family! Gorgeous hardwoods in all rooms except the bathrooms.The 1st floor kitchen has maple hardwood! Bathrooms are updated. 1st floor has a very open floor plan appealing to today's buyers.Both levels are spacious and are filled with natural light even on gloomy days! The 2nd floor has access to the attic area and a finished heated Artist's loft- The floors will dazzle you! Owner had the original wide plank flooring sanded and finished and the look is fabulous! There is huge kitchen with separate dining area as well as 4 bedrooms or 3 and an office or 2,an office and a walk-in closet-Your choice. This home oozes charm and comfort. Come see for yourself Property has 2 parcels One has 13,302 sq.ft and the other has 1312 sq.ft
Location
State MA
County Hampshire
Zoning RA2
Direction 1st right off the rotary from Holyoke to North Main
Rooms
Basement Full, Interior Entry, Garage Access, Concrete, Unfinished
Interior
Interior Features Unit 1(Ceiling Fans, Bathroom With Tub & Shower), Unit 2(Ceiling Fans, Storage, Upgraded Cabinets, Bathroom With Tub & Shower), Unit 1 Rooms(Living Room, Dining Room, Kitchen), Unit 2 Rooms(Living Room, Kitchen, Loft)
Heating Unit 1(Steam, Gas), Unit 2(Central Heat, Steam, Gas)
Cooling Unit 1(None), Unit 2(None)
Flooring Wood, Vinyl, Unit 1(undefined), Unit 2(Hardwood Floors)
Appliance Unit 1(Range, Dishwasher, Refrigerator), Unit 2(Range, Dishwasher, Disposal, Refrigerator), Electric Water Heater, Utility Connections for Gas Range, Utility Connections Varies per Unit
Laundry Washer Hookup
Exterior
Exterior Feature Rain Gutters, Storage
Garage Spaces 2.0
Fence Fenced
Community Features Public Transportation, Shopping, Walk/Jog Trails
Utilities Available for Gas Range, Washer Hookup, Varies per Unit
Waterfront false
Roof Type Shingle
Parking Type Paved Drive, Off Street, Paved
Total Parking Spaces 6
Garage Yes
Building
Story 3
Foundation Brick/Mortar, Irregular
Sewer Public Sewer
Water Public
Schools
Elementary Schools Plains
Middle Schools Middle
High Schools Shhs
Others
Acceptable Financing Other (See Remarks)
Listing Terms Other (See Remarks)
Read Less
Bought with Heather Danielle Heeb • Keller Williams Realty
GET MORE INFORMATION




