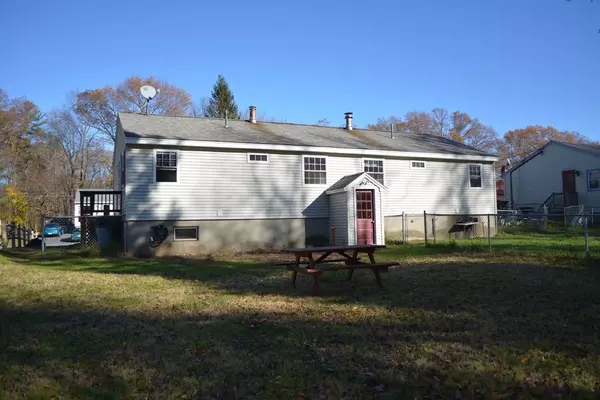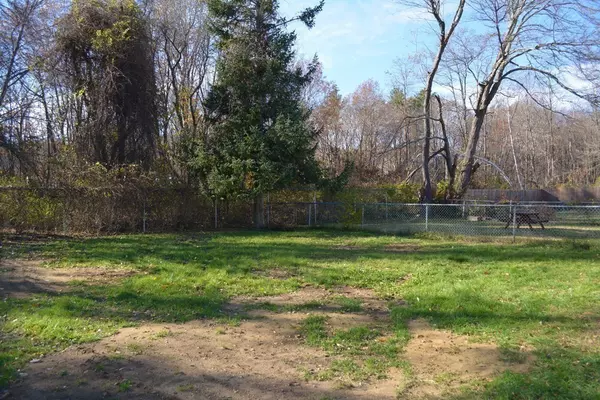For more information regarding the value of a property, please contact us for a free consultation.
9 Jon St Salisbury, MA 01952
Want to know what your home might be worth? Contact us for a FREE valuation!

Our team is ready to help you sell your home for the highest possible price ASAP
Key Details
Sold Price $344,900
Property Type Multi-Family
Sub Type 2 Family - 2 Units Side by Side
Listing Status Sold
Purchase Type For Sale
Square Footage 1,352 sqft
Price per Sqft $255
MLS Listing ID 72422126
Sold Date 04/19/19
Bedrooms 4
Full Baths 2
Year Built 1964
Annual Tax Amount $3,703
Tax Year 2018
Lot Size 10,018 Sqft
Acres 0.23
Property Description
TURN KEY! Here's your opportunity to get into Salisbury, only 5 miles to the Beach! Pride of ownership shows throughout! Both sides of this Duplex have been meticulously maintained...neat and clean, new paint throughout (Benjamin Moore, Navajo White) with many updates and improvements. Special features include replacement windows, hardwood floors throughout, a private fenced-in back yard with views abutting the forest. Commuters will appreciate easy access to routes Rte#1, #1A, #110, #95 & #495. Only minutes away from Public Beaches, State Reservations, local Rail Trails, tax free shopping in NH and so much more! Accompanied showings only, do not walk the property. Purchase price includes new Septic System installation, approved plan on file at Town Hall.
Location
State MA
County Essex
Zoning R-2
Direction Main St. to Jon St.
Rooms
Basement Full, Walk-Out Access, Concrete, Unfinished
Interior
Interior Features Unit 1(Crown Molding, Bathroom With Tub), Unit 2(Crown Molding, Bathroom With Tub), Unit 1 Rooms(Living Room, Kitchen), Unit 2 Rooms(Living Room, Kitchen)
Heating Unit 1(Forced Air, Oil), Unit 2(Forced Air, Oil)
Cooling Unit 1(None), Unit 2(None)
Flooring Tile, Hardwood, Unit 1(undefined), Unit 2(Hardwood Floors)
Appliance Unit 1(Range, Refrigerator), Unit 2(Range, Refrigerator), Electric Water Heater, Utility Connections for Electric Range, Utility Connections for Electric Dryer
Laundry Washer Hookup
Exterior
Fence Fenced/Enclosed, Fenced
Community Features Public Transportation, Shopping, Park, Walk/Jog Trails, Laundromat, Highway Access, House of Worship, Marina, Public School
Utilities Available for Electric Range, for Electric Dryer, Washer Hookup
Waterfront false
Roof Type Shingle
Total Parking Spaces 4
Garage No
Building
Lot Description Cleared, Level
Story 3
Foundation Concrete Perimeter
Sewer Private Sewer
Water Public
Schools
Elementary Schools Salisbury
Middle Schools Triton Regional
High Schools Triton Regional
Others
Senior Community false
Acceptable Financing Seller W/Participate
Listing Terms Seller W/Participate
Read Less
Bought with Judy Johnson Realty Group • Leading Edge Real Estate
GET MORE INFORMATION




