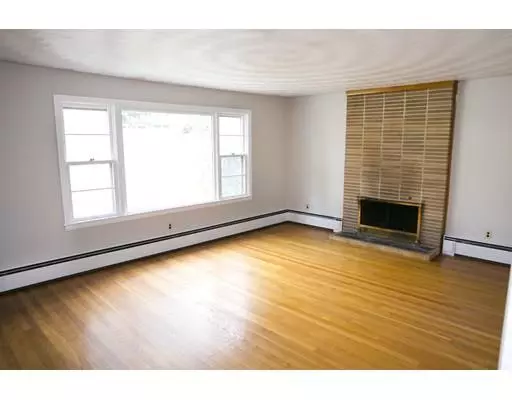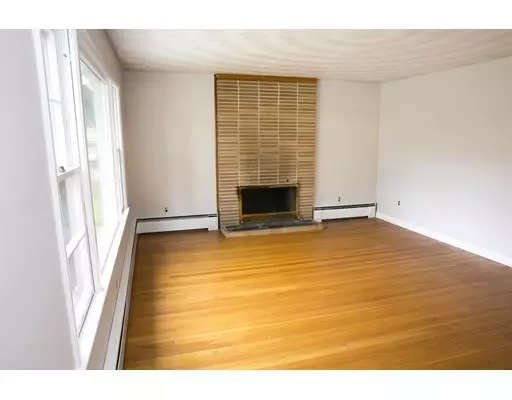For more information regarding the value of a property, please contact us for a free consultation.
82 Howe Ave Shrewsbury, MA 01545
Want to know what your home might be worth? Contact us for a FREE valuation!

Our team is ready to help you sell your home for the highest possible price ASAP
Key Details
Sold Price $352,000
Property Type Single Family Home
Sub Type Single Family Residence
Listing Status Sold
Purchase Type For Sale
Square Footage 1,260 sqft
Price per Sqft $279
MLS Listing ID 72571101
Sold Date 11/01/19
Style Ranch
Bedrooms 3
Full Baths 2
Year Built 1957
Annual Tax Amount $4,319
Tax Year 2019
Lot Size 1.160 Acres
Acres 1.16
Property Sub-Type Single Family Residence
Property Description
WHAT A FIND! For those waiting for a great starter home to hit the market, today is your lucky day! This property with a mid-century vibe offers so many extras that seeing is believing - gleaming hardwood flooring throughout and many updates. Notice the stacked brick, retro fireplace located in the large and sunny family room, which boasts a bay window. The top-of-the-line, Chef's kitchen will delight anyone who loves to cook and entertain. Gorgeous new cabinets, Thermador oven and gas-fired professional cooktop as well as a built-in microwave/convection oven, warming drawer and convenient french-door refrigerator. Steps away is the convenient mudroom/office. All bedrooms are ample size and enjoy the use of the beautifully updated bathroom with glass-doored tile/walk-in shower and beautiful granite vanity tops. The lower level offers more living space with a new, full bath and extra water heater. Electric vehicle owners plug in to the 40 amp in garage. All of this on a ONE ACRE lot.
Location
State MA
County Worcester
Zoning RES B-
Direction Oak Street to Howe Avenue
Rooms
Basement Full, Partially Finished
Primary Bedroom Level First
Dining Room Flooring - Hardwood
Kitchen Flooring - Hardwood, Dining Area, Countertops - Stone/Granite/Solid, Kitchen Island, Cabinets - Upgraded, Open Floorplan, Remodeled, Stainless Steel Appliances, Gas Stove, Lighting - Pendant
Interior
Interior Features Mud Room, Bonus Room, Sun Room
Heating Baseboard, Natural Gas
Cooling Window Unit(s)
Flooring Wood, Tile, Flooring - Stone/Ceramic Tile
Fireplaces Number 1
Fireplaces Type Living Room
Appliance Oven, Dishwasher, Disposal, Microwave, Countertop Range, Refrigerator, Utility Connections for Gas Range
Laundry In Basement
Exterior
Garage Spaces 1.0
Community Features Public Transportation, Shopping, Park, Walk/Jog Trails, Golf, Medical Facility, Laundromat, Conservation Area, Highway Access, House of Worship, Private School, Public School, T-Station, University
Utilities Available for Gas Range
Roof Type Shingle
Total Parking Spaces 1
Garage Yes
Building
Lot Description Wooded
Foundation Concrete Perimeter
Sewer Public Sewer
Water Public
Architectural Style Ranch
Schools
Elementary Schools Floral Stret
Middle Schools Oak/Sherwood
High Schools Shs/St Johns
Read Less
Bought with Julie Lavoie • Lamacchia Realty, Inc.



