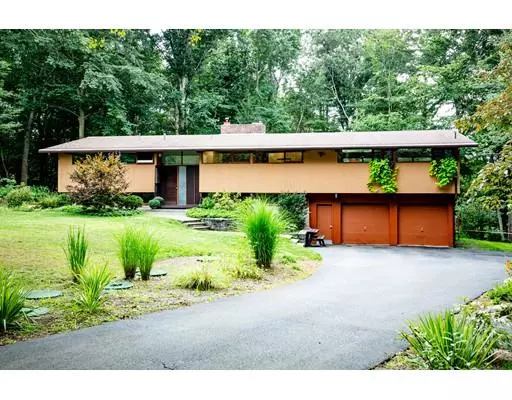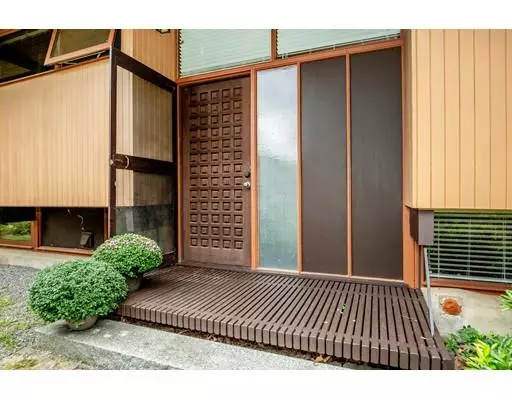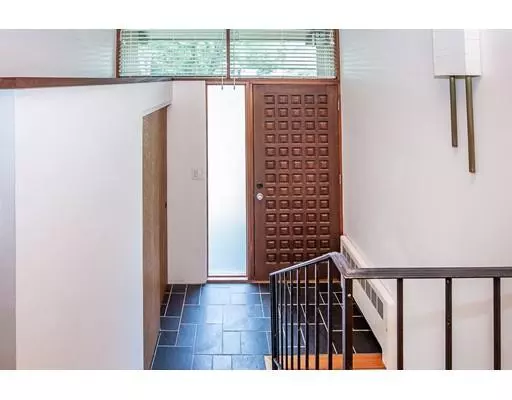For more information regarding the value of a property, please contact us for a free consultation.
43 Willowdale Rd. Topsfield, MA 01983
Want to know what your home might be worth? Contact us for a FREE valuation!

Our team is ready to help you sell your home for the highest possible price ASAP
Key Details
Sold Price $681,000
Property Type Single Family Home
Sub Type Single Family Residence
Listing Status Sold
Purchase Type For Sale
Square Footage 2,449 sqft
Price per Sqft $278
MLS Listing ID 72559760
Sold Date 10/18/19
Style Contemporary
Bedrooms 4
Full Baths 2
HOA Y/N false
Year Built 1962
Annual Tax Amount $10,011
Tax Year 2019
Lot Size 2.000 Acres
Acres 2.0
Property Description
Much Thought & Attention to Detail has gone into this Sleek & Serene Contemporary Deck Home situated on 2-Private Acres in Desirable Neighborhood. Updated Landscaped Spacious Front yard Welcomes you into this Unique Home. Upon entering, your eyes are drawn to the Beautiful Architectural Design feature ~ A Grand Mahogany Entry leads you up into the Open Living Rm w/ an Inviting Custom-Built Reading Nook, California Redwood Vaulted Ceiling, Rich HW, Floor to Ceiling FP, & Large Picture Windows overlooks the Private Backyard. Master & 2nd BR w/ HW, Contemporary White Kitchen Cabinets offers plenty of storage & Island seating for 4. + 1 Full BA. Dining & Sunroom w/ HW opens onto Renovated Deck w/ Metal Railings & Staircase to backyard. Walk-out LL includes 2 BR's w/ New Flooring, Family RM w/ Gas FP, 2nd Full BA & Laundry Rm w/ entry to 2-Car Garage w/ Workshop & Art Studio, C/A, Storage Shed. Fresh Painted Exterior. Close to Bradley Palmer, Willowdale State Forest & Ipswich Commuter Rail!
Location
State MA
County Essex
Zoning ORA
Direction Ipswich Rd. to Willowdale Rd.
Rooms
Family Room Flooring - Stone/Ceramic Tile, Exterior Access, Slider
Basement Full, Finished, Walk-Out Access, Interior Entry, Garage Access, Concrete
Primary Bedroom Level First
Dining Room Flooring - Hardwood, Deck - Exterior, Exterior Access, Open Floorplan, Slider
Kitchen Flooring - Laminate, Kitchen Island
Interior
Interior Features Wet bar, Slider, Sun Room, Bonus Room, Wet Bar
Heating Baseboard, Natural Gas
Cooling Ductless
Flooring Tile, Concrete, Laminate, Hardwood, Stone / Slate, Flooring - Stone/Ceramic Tile
Fireplaces Number 2
Fireplaces Type Family Room, Living Room
Appliance Oven, Dishwasher, Microwave, Countertop Range, Refrigerator, Washer, Dryer, Gas Water Heater, Tank Water Heater, Utility Connections for Gas Range, Utility Connections for Electric Oven, Utility Connections for Electric Dryer
Laundry In Basement, Washer Hookup
Exterior
Exterior Feature Rain Gutters, Storage, Professional Landscaping, Stone Wall
Garage Spaces 2.0
Community Features Public Transportation, Shopping, Tennis Court(s), Park, Walk/Jog Trails, Golf, Bike Path, Conservation Area, Highway Access, House of Worship, Public School
Utilities Available for Gas Range, for Electric Oven, for Electric Dryer, Washer Hookup
Waterfront false
Waterfront Description Beach Front, Lake/Pond, Beach Ownership(Association)
Roof Type Shingle
Parking Type Attached, Under, Garage Door Opener, Storage, Garage Faces Side, Paved Drive, Off Street
Total Parking Spaces 4
Garage Yes
Building
Lot Description Wooded
Foundation Concrete Perimeter
Sewer Private Sewer
Water Public
Schools
Elementary Schools Steward/Proctor
Middle Schools Masco
High Schools Masco
Others
Senior Community false
Acceptable Financing Contract
Listing Terms Contract
Read Less
Bought with Benjamin Snow • Coldwell Banker Residential Brokerage - Boston - Back Bay
GET MORE INFORMATION




