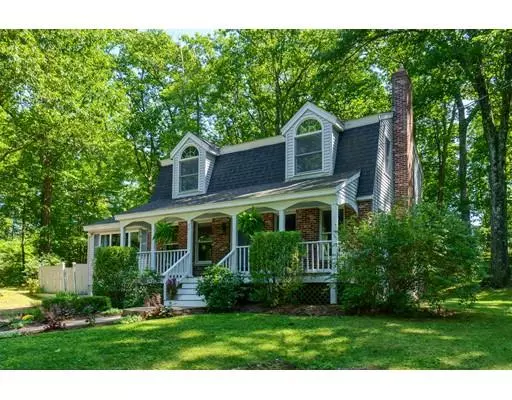For more information regarding the value of a property, please contact us for a free consultation.
46 Battles Road Westminster, MA 01473
Want to know what your home might be worth? Contact us for a FREE valuation!

Our team is ready to help you sell your home for the highest possible price ASAP
Key Details
Sold Price $345,000
Property Type Single Family Home
Sub Type Single Family Residence
Listing Status Sold
Purchase Type For Sale
Square Footage 1,948 sqft
Price per Sqft $177
MLS Listing ID 72559714
Sold Date 10/15/19
Style Colonial
Bedrooms 3
Full Baths 1
Half Baths 1
Year Built 1995
Annual Tax Amount $5,099
Tax Year 2019
Lot Size 0.430 Acres
Acres 0.43
Property Description
Welcome to 46 Battles Road in Westminster! Enjoy watching the beautiful sunset over Round Meadow Pond from this charming, well maintained 3-bedroom home on a dead-end road. Very close to the highway, this wonderful home has so much to offer. As you come in from the quaint farmer's porch, a fire-placed living room welcomes you. Leading you to the large, dine-in kitchen, featuring plenty of countertop and ample cabinet space as well as stainless appliances. Sip your morning coffee overlooking the serene backdrop of the yard from the stunning Sunroom. Through the kitchen you'll find a comfortable, front-to-back Family/Dining Room combo with vaulted ceilings appointed with warm wood finishes. The sliding glass door invites you to the beautiful, private backyard with a fire pit & hot tub. The bedrooms upstairs includes the Master Bedroom with a gorgeous view of the pond and a huge walk-in closet. The finished lower level provides a nice space to relax and catch the game. This is the one.
Location
State MA
County Worcester
Zoning Res-1
Direction State Road East (rt 2A) to Battles Road
Rooms
Family Room Skylight, Ceiling Fan(s), Vaulted Ceiling(s), Flooring - Hardwood, Window(s) - Picture, Exterior Access, Slider
Basement Full, Partially Finished, Interior Entry, Garage Access, Concrete
Primary Bedroom Level Second
Kitchen Flooring - Stone/Ceramic Tile, French Doors, Kitchen Island, Breakfast Bar / Nook, Recessed Lighting, Stainless Steel Appliances, Lighting - Pendant, Lighting - Overhead
Interior
Interior Features Ceiling Fan(s), Slider, Sun Room, High Speed Internet
Heating Baseboard, Oil
Cooling Window Unit(s)
Flooring Tile, Carpet, Hardwood, Flooring - Laminate
Fireplaces Number 1
Fireplaces Type Living Room
Appliance Range, Dishwasher, Refrigerator, Oil Water Heater, Tank Water Heaterless, Utility Connections for Electric Range, Utility Connections for Electric Oven, Utility Connections for Electric Dryer
Laundry Washer Hookup
Exterior
Exterior Feature Rain Gutters
Garage Spaces 1.0
Community Features Walk/Jog Trails, Stable(s), Golf, Conservation Area, Highway Access, House of Worship, Public School, T-Station, University
Utilities Available for Electric Range, for Electric Oven, for Electric Dryer, Washer Hookup
Waterfront false
Roof Type Asphalt/Composition Shingles
Parking Type Attached, Under, Off Street, Stone/Gravel
Total Parking Spaces 4
Garage Yes
Building
Lot Description Wooded, Sloped
Foundation Concrete Perimeter
Sewer Private Sewer
Water Public
Schools
Elementary Schools Westminster
Middle Schools Overlook
High Schools Oakmont Rhs
Read Less
Bought with Lisa Stiles • Better Homes and Gardens Real Estate - The Masiello Group
GET MORE INFORMATION




