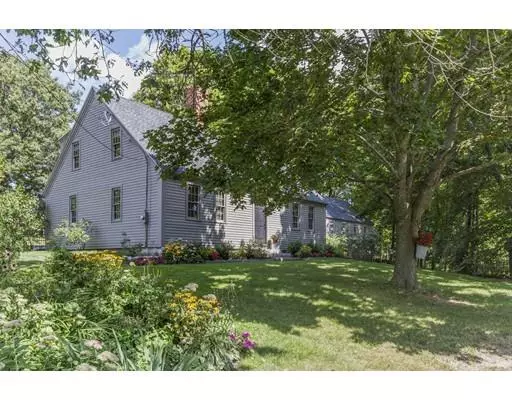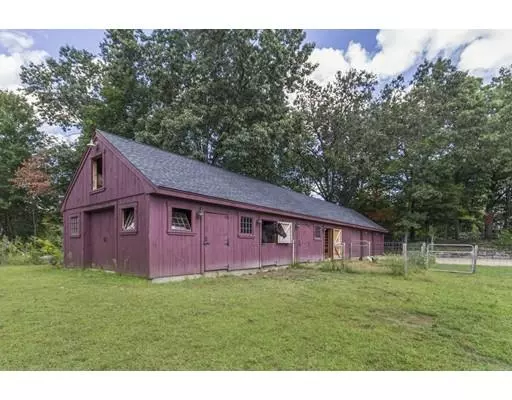For more information regarding the value of a property, please contact us for a free consultation.
222 Thorndike St Dunstable, MA 01827
Want to know what your home might be worth? Contact us for a FREE valuation!

Our team is ready to help you sell your home for the highest possible price ASAP
Key Details
Sold Price $650,000
Property Type Single Family Home
Sub Type Single Family Residence
Listing Status Sold
Purchase Type For Sale
Square Footage 2,852 sqft
Price per Sqft $227
MLS Listing ID 72559673
Sold Date 11/01/19
Style Cape, Antique, Farmhouse
Bedrooms 4
Full Baths 2
Half Baths 1
HOA Y/N false
Year Built 2009
Annual Tax Amount $5,546
Tax Year 2019
Lot Size 2.000 Acres
Acres 2.0
Property Description
Beautifully renovated antique farmhouse on spectacular 2-acre picturesque lot.Gentleman’s farm includes:Completely renovated cape style home,detached 2 room studio,3+ stall barn and custom 3 car garage.Sellers have lovingly restored their home with attention to design detail and craftsmanship including:updated period appropriate baths,wood flooring and custom moldings throughout,country kitchen open to stunning beamed cathedral family room and lovely well cared for fireplaces. Buyer’s looking for quality construction,charm and character will LOVE this home.Unique floor plan offers choice of 1st or 2nd floor master with bath access and nicely laid out family and private spaces.Exterior green space shines!Manicured lawns,mature flowering plantings and covered patio overlooking NEW post&beam barn,pasture & heated studio.LOCATION is ideal-private yet close to Nashua and Rt 3 for commuting.222 Thorndike St is a wonderful place to call home for antique/farmhouse lovers looking for amenities.
Location
State MA
County Middlesex
Zoning res
Direction Rte 113 west to right onto Thorndike St for .7 miles to corner of Hardy + Thorndike Streets
Rooms
Family Room Cathedral Ceiling(s), Beamed Ceilings, Closet, Flooring - Wood, French Doors, Cable Hookup, Exterior Access, Open Floorplan, Gas Stove, Lighting - Sconce, Lighting - Overhead
Basement Full, Partial, Interior Entry, Bulkhead, Sump Pump, Concrete, Unfinished
Primary Bedroom Level Main
Dining Room Closet, Flooring - Wood, Wainscoting
Kitchen Bathroom - Half, Beamed Ceilings, Closet, Closet/Cabinets - Custom Built, Flooring - Wood, Dining Area, Pantry, French Doors, Cabinets - Upgraded, Country Kitchen, Exterior Access, Open Floorplan, Remodeled, Lighting - Sconce, Lighting - Overhead, Beadboard
Interior
Interior Features Lighting - Overhead, Wired for Sound
Heating Baseboard, Oil, Propane, Fireplace(s)
Cooling Heat Pump
Flooring Wood
Fireplaces Number 3
Fireplaces Type Dining Room, Kitchen, Master Bedroom
Appliance Range, Oven, Dishwasher, Refrigerator, Washer, Dryer, Water Softener, Oil Water Heater, Tank Water Heater, Plumbed For Ice Maker, Utility Connections for Electric Range, Utility Connections for Electric Oven, Utility Connections for Electric Dryer
Laundry Laundry Closet, Flooring - Wood, Electric Dryer Hookup, Washer Hookup, Lighting - Overhead, First Floor
Exterior
Exterior Feature Storage, Professional Landscaping, Decorative Lighting, Garden, Horses Permitted, Stone Wall, Other
Garage Spaces 3.0
Fence Fenced/Enclosed, Fenced
Community Features Shopping, Tennis Court(s), Park, Walk/Jog Trails, Stable(s), Golf, Medical Facility, Bike Path, Conservation Area, Highway Access, House of Worship, Public School
Utilities Available for Electric Range, for Electric Oven, for Electric Dryer, Icemaker Connection, Generator Connection
Waterfront false
View Y/N Yes
View Scenic View(s)
Roof Type Shingle
Parking Type Detached, Garage Door Opener, Storage, Workshop in Garage, Barn, Oversized, Paved Drive, Off Street, Paved
Total Parking Spaces 4
Garage Yes
Building
Lot Description Wooded, Cleared, Farm, Level
Foundation Concrete Perimeter, Brick/Mortar, Granite
Sewer Private Sewer
Water Private
Schools
Elementary Schools Swallow Union
Middle Schools Gdrms
High Schools Gdrhs
Others
Senior Community false
Read Less
Bought with The Thompson Team • Keller Williams Realty-Merrimack
GET MORE INFORMATION




