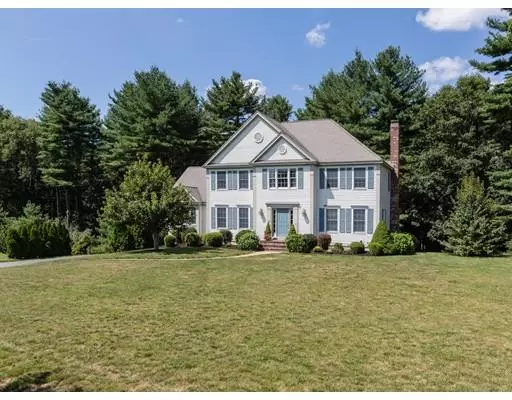For more information regarding the value of a property, please contact us for a free consultation.
15 Homestead Ln Rowley, MA 01969
Want to know what your home might be worth? Contact us for a FREE valuation!

Our team is ready to help you sell your home for the highest possible price ASAP
Key Details
Sold Price $633,500
Property Type Single Family Home
Sub Type Single Family Residence
Listing Status Sold
Purchase Type For Sale
Square Footage 2,918 sqft
Price per Sqft $217
MLS Listing ID 72557533
Sold Date 10/11/19
Style Colonial
Bedrooms 4
Full Baths 2
Half Baths 1
HOA Y/N false
Year Built 2001
Annual Tax Amount $9,196
Tax Year 2019
Lot Size 1.600 Acres
Acres 1.6
Property Description
Gorgeous colonial on a cul de sac in one of Rowley's most sought after neighborhoods. Hardwood flooring throughout open concept 1st floor. Open Living room/dining room. This attractive open floor plan features a kitchen with granite counters, island and newer Bosch stainless appliances. The kitchen has a dining area and it opens to the family room and wood burning fireplace. Completing the 1st floor is a private office with beautiful built in shelves and a HUGE deck w/ screened in porch overlooking conservation land. 4 bedrooms upstairs including a master suite with huge 9'x7' walk in california closet and full bath with jacuzzi tub. Full walkout basement ready to be finished. Nothing to do but move right in. Absolutely immaculate home. Open House on Thursday, Sept. 5th from 5:30 to 7pm and Sunday, September 8th from 12-1:30pm.
Location
State MA
County Essex
Zoning Outlying
Direction Route 133 to Newbury Road to Homestead Lane
Rooms
Family Room Flooring - Hardwood, Open Floorplan, Recessed Lighting
Basement Full, Interior Entry, Garage Access, Concrete
Primary Bedroom Level Second
Dining Room Flooring - Hardwood
Kitchen Flooring - Hardwood, Dining Area, Pantry, Countertops - Stone/Granite/Solid, Kitchen Island, Slider, Stainless Steel Appliances, Gas Stove
Interior
Heating Forced Air, Oil
Cooling Central Air
Flooring Wood, Tile
Fireplaces Number 1
Fireplaces Type Family Room
Appliance Dishwasher, Refrigerator, Washer, Dryer, Oil Water Heater, Utility Connections for Gas Range
Laundry First Floor
Exterior
Garage Spaces 2.0
Community Features Public Transportation, Shopping, Park, Walk/Jog Trails, Stable(s), Golf, Conservation Area, Highway Access, House of Worship, Marina, Private School, Public School, T-Station
Utilities Available for Gas Range
Waterfront false
Roof Type Shingle
Parking Type Under, Off Street
Total Parking Spaces 8
Garage Yes
Building
Lot Description Corner Lot
Foundation Concrete Perimeter
Sewer Private Sewer
Water Public
Schools
Elementary Schools Pine Grove
Middle Schools Triton
High Schools Triton
Others
Senior Community false
Read Less
Bought with Susan Stead • Coldwell Banker Residential Brokerage - Topsfield
GET MORE INFORMATION




