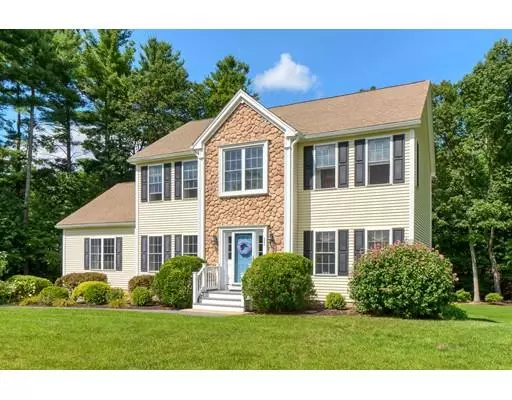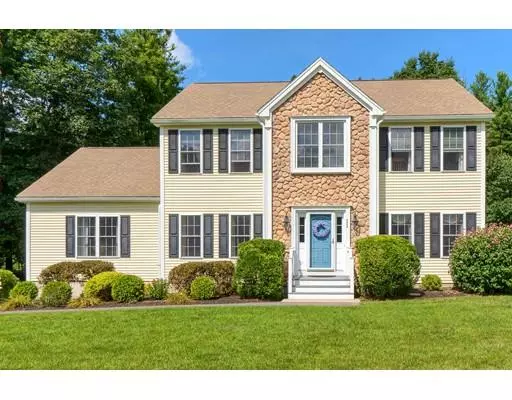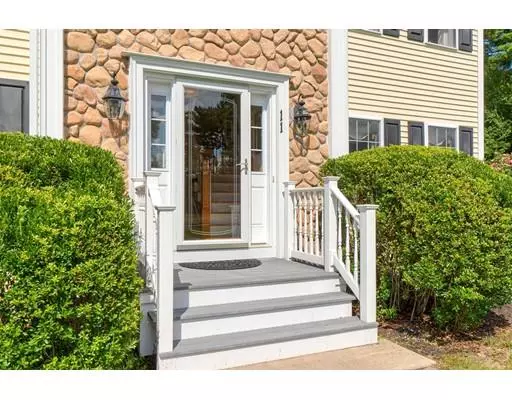For more information regarding the value of a property, please contact us for a free consultation.
11 Morse Circle Shirley, MA 01464
Want to know what your home might be worth? Contact us for a FREE valuation!

Our team is ready to help you sell your home for the highest possible price ASAP
Key Details
Sold Price $525,000
Property Type Single Family Home
Sub Type Single Family Residence
Listing Status Sold
Purchase Type For Sale
Square Footage 2,644 sqft
Price per Sqft $198
Subdivision Patterson Estates
MLS Listing ID 72557110
Sold Date 11/05/19
Style Colonial
Bedrooms 4
Full Baths 2
Half Baths 1
HOA Y/N false
Year Built 2006
Annual Tax Amount $7,152
Tax Year 2019
Lot Size 1.840 Acres
Acres 1.84
Property Description
Exquisite 2,644 SF home in Shirley’s premier subdivision loaded with quality upgrades. Rich with amenities, you will be delighted with the home’s neutral decor, open concept living, gleaming hardwood floors, 9’ ceilings on first floor, crown molding & upgraded light fixtures. First floor offers new chef’s kitchen with beautiful quartz counters, stainless steel appliances, decorative range hood, beverage refrigerator, large 8’ island and plenty of storage. The kitchen’s generous dining area offers triple french doors to deck overlooking patio and beautifully landscaped grounds. Fireplaced family room boasts 14’ cathedral ceiling & oversized windows, Dining room with wainscoting, office (or den) and 1/2 bath w/granite & laundry. Luxurious amenities continue to 2nd floor offering a master suite w/oversized walk-in closet, Carrara marble master bath w/oversized seamless glass shower & double sinks. 3 additional bedrooms w/fully updated bath with granite.This home is a decorator's dream!
Location
State MA
County Middlesex
Area Shirley Center
Zoning Res.
Direction West Main Street or Front Street to Patterson then left onto Morse Circle.
Rooms
Family Room Cathedral Ceiling(s), Ceiling Fan(s), Flooring - Hardwood, Lighting - Overhead
Basement Partial, Partially Finished, Walk-Out Access, Interior Entry, Garage Access, Concrete
Primary Bedroom Level Second
Dining Room Flooring - Hardwood, Wainscoting, Lighting - Overhead, Crown Molding
Kitchen Closet/Cabinets - Custom Built, Flooring - Hardwood, Dining Area, Countertops - Stone/Granite/Solid, Countertops - Upgraded, Kitchen Island, Deck - Exterior, Open Floorplan, Recessed Lighting, Remodeled, Stainless Steel Appliances, Wine Chiller, Gas Stove, Lighting - Pendant, Lighting - Overhead, Crown Molding
Interior
Interior Features Chair Rail, Lighting - Overhead, Crown Molding, Office, Internet Available - DSL, Internet Available - Unknown
Heating Central, Forced Air, Propane
Cooling Central Air
Flooring Tile, Hardwood, Flooring - Hardwood
Fireplaces Number 1
Fireplaces Type Family Room
Appliance Range, Dishwasher, Microwave, Refrigerator, Other, Propane Water Heater, Plumbed For Ice Maker, Utility Connections for Gas Range, Utility Connections for Electric Range, Utility Connections for Gas Oven, Utility Connections for Electric Dryer
Laundry Washer Hookup
Exterior
Exterior Feature Rain Gutters, Storage, Professional Landscaping, Sprinkler System, Garden
Garage Spaces 2.0
Community Features Public Transportation, Pool, Tennis Court(s), Walk/Jog Trails, Golf, Medical Facility, Laundromat, Bike Path, Conservation Area, Highway Access, House of Worship, Public School, Sidewalks
Utilities Available for Gas Range, for Electric Range, for Gas Oven, for Electric Dryer, Washer Hookup, Icemaker Connection
Waterfront false
Roof Type Shingle
Parking Type Under, Garage Door Opener, Garage Faces Side, Paved Drive, Paved
Total Parking Spaces 4
Garage Yes
Building
Lot Description Cul-De-Sac, Level
Foundation Concrete Perimeter
Sewer Private Sewer
Water Public
Schools
Elementary Schools Lura White
Middle Schools Ayer/Shirley Ms
High Schools Ayer/Shirley Hs
Others
Senior Community false
Read Less
Bought with Ready Team • Ready RE, LLC
GET MORE INFORMATION




