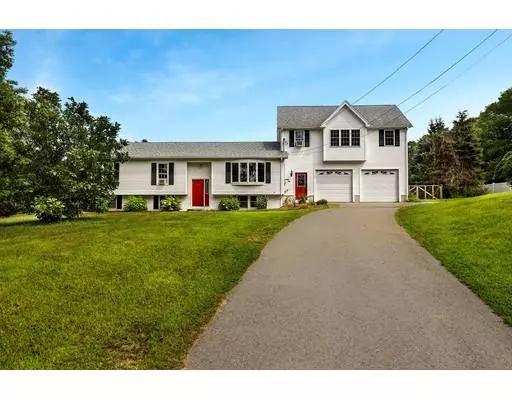For more information regarding the value of a property, please contact us for a free consultation.
1652 Pleasant St Barre, MA 01005
Want to know what your home might be worth? Contact us for a FREE valuation!

Our team is ready to help you sell your home for the highest possible price ASAP
Key Details
Sold Price $290,000
Property Type Single Family Home
Sub Type Single Family Residence
Listing Status Sold
Purchase Type For Sale
Square Footage 2,076 sqft
Price per Sqft $139
MLS Listing ID 72555908
Sold Date 10/25/19
Style Raised Ranch
Bedrooms 3
Full Baths 3
Year Built 1990
Annual Tax Amount $4,900
Tax Year 2019
Lot Size 3.250 Acres
Acres 3.25
Property Description
Beautifully Updated Raised Ranch in Barre! Enter through the Breezeway w/ Storage Closet, Bench & Coat Hooks. Modern Updated Kitchen w/ Quartz Counters, Tile Floors, SS Appliances including Double Oven, Vent Hood, Fresh Cabinets, Farmers Sink & Pantry! Dining Area w/ Slider to Deck. Spacious Living Room boasts Hardwoods, Vaulted Ceiling, Decorative Fireplace w/ Mantle & Bow Windows. Three Spacious Bedrooms w/ Pergo Max Floors and Original Master w/ Full Bath on Main. Shared Full Bath off Hall. Be blown away by the above garage Bonus Master w/ Soaring Vaulted Ceiling, Hardwoods, Huge Walk-in Closet, Recessed Lighting, Balcony & More! Master Bath w/ Granite Vanity & Freestanding Tub. Partially Finished Garage w/ Loft Ceiling and Bluetooth Speaker System. Unfinished Basement w/ Plenty of Storage and Potential. Enjoy a Huge Lot w/ Sweeping Lawn, Large Fenced Back Portion, Deck, RV Pad, Storage Shed, Chicken Coop, Raised Beds, Walking Trails, & More. Don't miss this wonderful opportunity!
Location
State MA
County Worcester
Zoning RES
Direction Please use GPS
Rooms
Basement Full, Bulkhead, Concrete
Primary Bedroom Level Second
Dining Room Flooring - Hardwood, Deck - Exterior, Slider, Lighting - Overhead
Kitchen Closet/Cabinets - Custom Built, Flooring - Stone/Ceramic Tile, Window(s) - Picture, Stainless Steel Appliances, Lighting - Overhead
Interior
Heating Electric, Pellet Stove
Cooling None
Flooring Tile, Hardwood
Fireplaces Type Living Room
Appliance Range, Dishwasher, Refrigerator, Washer, Dryer, Electric Water Heater, Tank Water Heater
Laundry In Basement
Exterior
Exterior Feature Balcony, Garden
Garage Spaces 2.0
Community Features Shopping, Walk/Jog Trails, Conservation Area
Waterfront false
Roof Type Shingle
Parking Type Attached, Paved Drive, Off Street, Paved
Total Parking Spaces 4
Garage Yes
Building
Foundation Concrete Perimeter
Sewer Private Sewer
Water Private
Schools
Elementary Schools Ruggles Lane
Middle Schools Quabbin Regiona
High Schools Quabbin Regiona
Read Less
Bought with Dylan Maclean • Foster-Healey Real Estate
GET MORE INFORMATION




