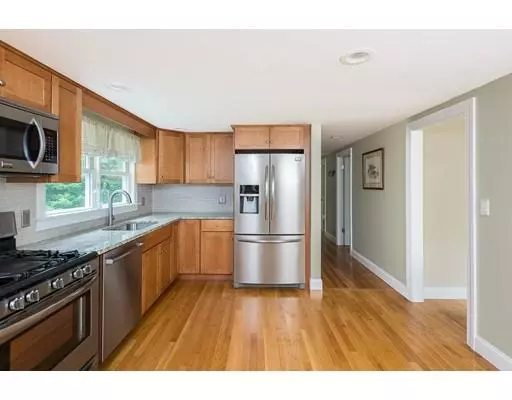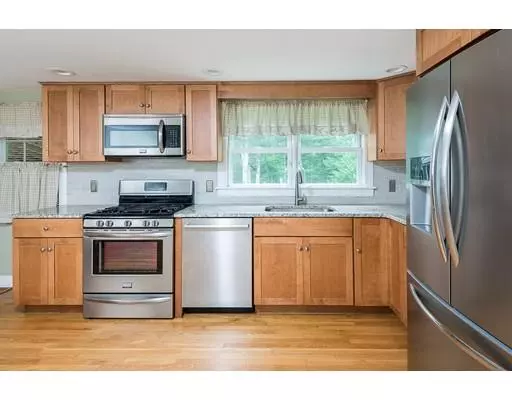For more information regarding the value of a property, please contact us for a free consultation.
104 Oak St. Halifax, MA 02338
Want to know what your home might be worth? Contact us for a FREE valuation!

Our team is ready to help you sell your home for the highest possible price ASAP
Key Details
Sold Price $325,000
Property Type Single Family Home
Sub Type Single Family Residence
Listing Status Sold
Purchase Type For Sale
Square Footage 960 sqft
Price per Sqft $338
MLS Listing ID 72553287
Sold Date 09/30/19
Style Ranch
Bedrooms 3
Full Baths 1
Year Built 1964
Annual Tax Amount $4,542
Tax Year 2019
Lot Size 0.920 Acres
Acres 0.92
Property Description
Welcome home! Enjoy easy one level living in this fully renovated, move in ready ranch home. Perfect for first timers, down-sizers and everyone in between! Great condo alternative, too, as it has easy care vinyl siding, new roof, plumbing, Harvey windows and refinished hardwood floors! The heart of this home is the gorgeous eat-in kitchen finished with maple cabinets, stainless steel appliances and granite counter tops and just steps from the family sized screened in porch where you can enjoy family meals in nicer weather. The renovated bathroom has cabinetry and granite counter top to match the kitchen, new bathtub and beautiful subway tile shower surround. For convenience, the commuter rail station in Halifax with service to Boston is just 1.2 miles away. Many nearby restaurants and grocery stores to choose from, too. The Plymouth waterfront is just 20 mins away, too! Buyers and their Agents to do all due diligence! Washing machine and dryer to be included, but without warranty.
Location
State MA
County Plymouth
Zoning RW
Direction Center St Pembroke to Holmes St Halifax to Oak; or Pembroke St, Kingston to Grove which becomes Oak.
Rooms
Basement Full, Partially Finished, Walk-Out Access, Interior Entry, Garage Access, Concrete, Unfinished
Primary Bedroom Level Main
Kitchen Closet, Flooring - Hardwood, Flooring - Wood, Dining Area, Countertops - Stone/Granite/Solid, Countertops - Upgraded, Cabinets - Upgraded, Exterior Access, Recessed Lighting, Remodeled, Stainless Steel Appliances, Gas Stove
Interior
Heating Central, Forced Air, Natural Gas
Cooling Central Air
Flooring Wood, Vinyl
Appliance Range, Dishwasher, Microwave, Refrigerator, Washer, Dryer, Vacuum System, Electric Water Heater, Utility Connections for Gas Range, Utility Connections for Electric Dryer
Laundry Electric Dryer Hookup, Washer Hookup, In Basement
Exterior
Exterior Feature Rain Gutters
Garage Spaces 1.0
Community Features Public Transportation, Shopping, Tennis Court(s), Park, Walk/Jog Trails, Stable(s), Golf, Conservation Area, T-Station
Utilities Available for Gas Range, for Electric Dryer
Waterfront false
Waterfront Description Beach Front, Lake/Pond, 1/2 to 1 Mile To Beach, Beach Ownership(Public)
Roof Type Shingle, Asphalt/Composition Shingles
Total Parking Spaces 7
Garage Yes
Building
Lot Description Wooded, Cleared, Gentle Sloping
Foundation Concrete Perimeter
Sewer Inspection Required for Sale, Private Sewer
Water Public
Read Less
Bought with Brenna Crowe • Century 21 Annex Realty
GET MORE INFORMATION




