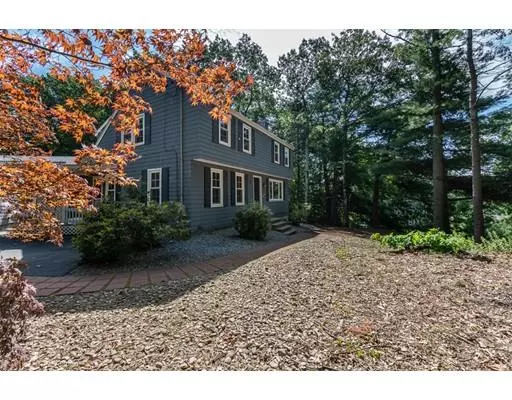For more information regarding the value of a property, please contact us for a free consultation.
44 Chestnut Road Dracut, MA 01826
Want to know what your home might be worth? Contact us for a FREE valuation!

Our team is ready to help you sell your home for the highest possible price ASAP
Key Details
Sold Price $474,900
Property Type Single Family Home
Sub Type Single Family Residence
Listing Status Sold
Purchase Type For Sale
Square Footage 1,938 sqft
Price per Sqft $245
Subdivision Parker Village
MLS Listing ID 72552077
Sold Date 10/04/19
Style Colonial
Bedrooms 3
Full Baths 1
Half Baths 1
Year Built 1979
Annual Tax Amount $5,297
Tax Year 2019
Lot Size 1.040 Acres
Acres 1.04
Property Description
Perfectly situated on a private, corner lot in desirable "Parker Village" and just 10 minutes from I-93 access. Sellers are relocating closer to family, and they are sad to say goodbye. Current owners remodeled with careful attention to detail; all new electrical with upgraded 200 amp panel, recessed lighting, newer vinyl windows, brand new bathrooms, all new gorgeous wide-plank hickory hardwoods, 2-zone central air, updated kitchen with stainless steel appliances and an open floor plan. Great backyard space, over-sized 2-car garage, central air, irrigation system, large backyard. Super clean. Nothing to do but move in... seriously! Campbell school district.
Location
State MA
County Middlesex
Zoning R1
Direction Cranberry to Trout Brook to Chestnut. Located up on hill, on corner lot.
Rooms
Family Room Flooring - Hardwood, Open Floorplan, Remodeled
Basement Full
Primary Bedroom Level Second
Dining Room Flooring - Hardwood, Open Floorplan, Remodeled
Kitchen Flooring - Hardwood, Countertops - Upgraded, Open Floorplan, Remodeled
Interior
Heating Forced Air
Cooling Central Air
Flooring Carpet, Hardwood
Fireplaces Number 1
Appliance Gas Water Heater, Tank Water Heater
Laundry First Floor
Exterior
Exterior Feature Storage, Sprinkler System
Garage Spaces 2.0
Community Features Public Transportation, Shopping, Tennis Court(s), Park, Golf, Medical Facility, Highway Access, House of Worship
Waterfront false
Roof Type Shingle
Parking Type Detached, Off Street
Total Parking Spaces 6
Garage Yes
Building
Lot Description Corner Lot, Wooded
Foundation Concrete Perimeter
Sewer Public Sewer
Water Public
Schools
Elementary Schools Campbell
Middle Schools Dracut Middle
High Schools Dracut H.S.
Read Less
Bought with Michael McDowell • Dick Lepine Real Estate,Inc.
GET MORE INFORMATION




