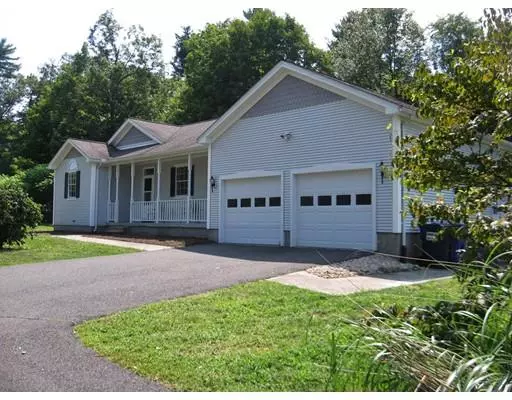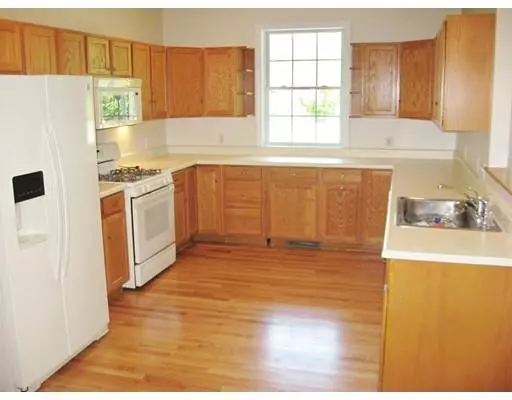For more information regarding the value of a property, please contact us for a free consultation.
700 Franklin Street Belchertown, MA 01007
Want to know what your home might be worth? Contact us for a FREE valuation!

Our team is ready to help you sell your home for the highest possible price ASAP
Key Details
Sold Price $285,000
Property Type Single Family Home
Sub Type Single Family Residence
Listing Status Sold
Purchase Type For Sale
Square Footage 1,610 sqft
Price per Sqft $177
MLS Listing ID 72551895
Sold Date 10/25/19
Style Contemporary, Ranch
Bedrooms 3
Full Baths 2
HOA Y/N false
Year Built 2001
Annual Tax Amount $5,096
Tax Year 2019
Lot Size 1.220 Acres
Acres 1.22
Property Description
Newly remodeled open concept Contemporary Ranch done to perfection. If one level living is what you are looking for, look no further. All new hardwood floors, carpeting and interior painting throughout the home. Huge Master Bedroom with massive walk-in closet along with your own private master bathroom. Kitchen, dining and living room are all open to one another with stunning new oak flooring, vaulted ceilings and recessed lighting. Propane fireplace sets off the mood for this fantastic space. Two other bedrooms are large in size with great closets. Open space in the basement would be great to finish off for additional living area in this great home. Sun room is perfect to sit and watch kids or pets outside in the fenced-in back yard with plenty of room for expansion if desired. Professionally built stone wall and planting beds ready for your gardeners touch. Over sized two car garage. Ideal for that little work area you always wanted for projects around the house.
Location
State MA
County Hampshire
Zoning RES
Direction Franklin St. is Route 181. South end of Town.
Rooms
Basement Full, Bulkhead, Concrete, Unfinished
Primary Bedroom Level First
Dining Room Cathedral Ceiling(s), Flooring - Hardwood, Cable Hookup, Deck - Exterior, High Speed Internet Hookup, Open Floorplan, Recessed Lighting, Remodeled, Slider
Kitchen Flooring - Hardwood, Open Floorplan, Recessed Lighting
Interior
Interior Features Open Floorplan, Slider, Sun Room, Other
Heating Forced Air, Propane
Cooling Central Air
Flooring Tile, Carpet, Hardwood, Flooring - Laminate
Fireplaces Number 1
Fireplaces Type Dining Room, Living Room
Appliance Range, Dishwasher, Microwave, Refrigerator, Washer, Dryer, Propane Water Heater, Utility Connections for Gas Range, Utility Connections for Gas Oven, Utility Connections for Electric Dryer
Laundry Laundry Closet, Flooring - Stone/Ceramic Tile, Main Level, Electric Dryer Hookup, Washer Hookup, First Floor
Exterior
Exterior Feature Rain Gutters, Stone Wall, Other
Garage Spaces 2.0
Fence Fenced
Community Features Public Transportation, Shopping, Pool, Tennis Court(s), Park, Walk/Jog Trails, Stable(s), Golf, Medical Facility, Laundromat, Conservation Area, Highway Access, House of Worship, Public School
Utilities Available for Gas Range, for Gas Oven, for Electric Dryer, Washer Hookup
Waterfront false
Roof Type Shingle
Parking Type Attached, Garage Door Opener, Workshop in Garage, Insulated, Paved Drive, Off Street, Paved
Total Parking Spaces 4
Garage Yes
Building
Lot Description Wooded, Level, Other
Foundation Concrete Perimeter
Sewer Public Sewer
Water Private
Schools
Elementary Schools Swift River
Middle Schools Chestnut Hill
High Schools Bhs
Others
Senior Community false
Read Less
Bought with Lauren Marszalek • Keller Williams Realty
GET MORE INFORMATION




