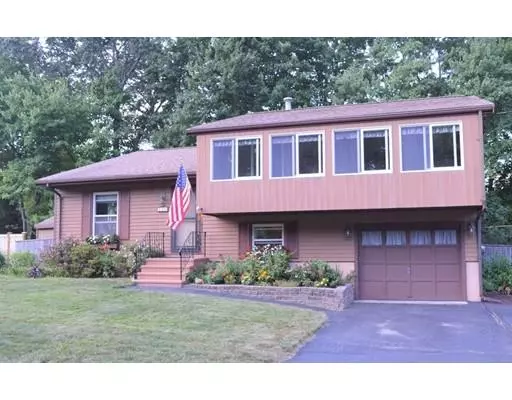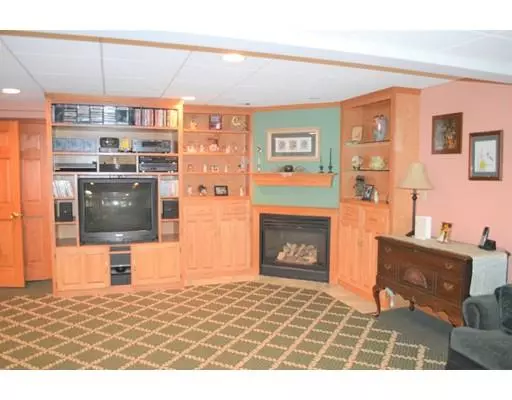For more information regarding the value of a property, please contact us for a free consultation.
32 Susie St Somerset, MA 02726
Want to know what your home might be worth? Contact us for a FREE valuation!

Our team is ready to help you sell your home for the highest possible price ASAP
Key Details
Sold Price $335,000
Property Type Single Family Home
Sub Type Single Family Residence
Listing Status Sold
Purchase Type For Sale
Square Footage 1,564 sqft
Price per Sqft $214
MLS Listing ID 72551597
Sold Date 10/31/19
Style Contemporary, Raised Ranch
Bedrooms 3
Full Baths 1
Half Baths 1
Year Built 1985
Annual Tax Amount $5,325
Tax Year 2019
Lot Size 10,890 Sqft
Acres 0.25
Property Description
Somerset- If you are looking for a spacious family home in a quiet area then look no further. This 8 room 3 bedroom 1.5 bath raised ranch has a terrific floor plan. Large fireplaced family rm with custom built cabinetry. The living room has hardwood floors and vaulted ceilings. The Formal Dining room has sliders to a large deck and easy access to the fully applianced kitchen. The bedrooms are all nicely sized with closets and hardwoods. The two front bedrooms share a connection to the sun room. The expansive deck measures at 29' x12' and is made of trex. The yard is fenced in and the home has a New high efficiency gas Boiler, patio and a shed.
Location
State MA
County Bristol
Zoning S
Direction Please use Mapquest
Rooms
Family Room Closet, Flooring - Wall to Wall Carpet, Exterior Access, Recessed Lighting
Basement Full, Finished, Walk-Out Access, Interior Entry, Garage Access, Concrete
Primary Bedroom Level Second
Dining Room Flooring - Hardwood, Slider
Kitchen Flooring - Vinyl, Remodeled, Gas Stove
Interior
Interior Features Office, Sun Room, Finish - Sheetrock
Heating Baseboard, Natural Gas
Cooling Wall Unit(s)
Flooring Wood, Vinyl, Carpet, Hardwood, Flooring - Stone/Ceramic Tile, Flooring - Vinyl
Fireplaces Number 1
Fireplaces Type Family Room
Appliance Range, Dishwasher, Refrigerator, Washer, Dryer, Gas Water Heater, Utility Connections for Gas Range
Laundry In Basement
Exterior
Exterior Feature Rain Gutters, Storage
Garage Spaces 1.0
Fence Fenced
Utilities Available for Gas Range
Waterfront false
Roof Type Shingle
Parking Type Attached, Under, Garage Door Opener, Paved Drive, Off Street
Total Parking Spaces 4
Garage Yes
Building
Foundation Concrete Perimeter
Sewer Public Sewer
Water Public
Schools
Elementary Schools Chace
Middle Schools Somerset Middle
High Schools Sbrhs
Read Less
Bought with Cindy Ferry • RE/MAX Right Choice
GET MORE INFORMATION




