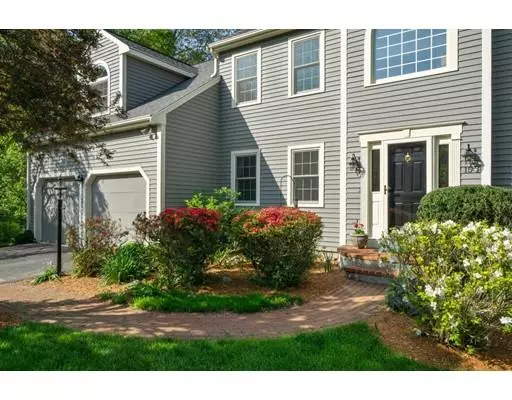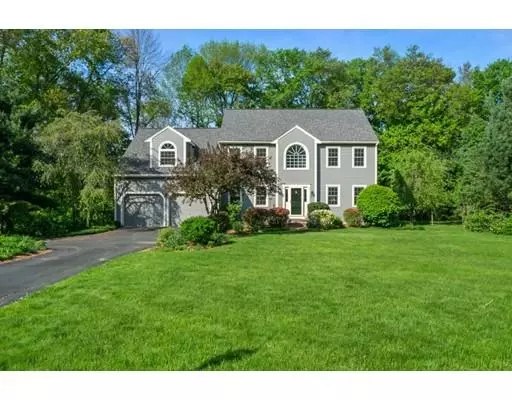For more information regarding the value of a property, please contact us for a free consultation.
15 Washington Path Holliston, MA 01746
Want to know what your home might be worth? Contact us for a FREE valuation!

Our team is ready to help you sell your home for the highest possible price ASAP
Key Details
Sold Price $700,000
Property Type Single Family Home
Sub Type Single Family Residence
Listing Status Sold
Purchase Type For Sale
Square Footage 4,066 sqft
Price per Sqft $172
MLS Listing ID 72550975
Sold Date 10/10/19
Style Colonial
Bedrooms 4
Full Baths 2
Half Baths 1
HOA Y/N false
Year Built 1995
Annual Tax Amount $11,597
Tax Year 2019
Property Description
Tucked on a small quiet cul-de-sac, yet close to major routes, this beautifully maintained and updated home offers 4000SF, and 3 levels of abundant living space. Updated kitchen, center island, SS appliances, gas stove. 2 Pantry closets! Huge owners suite offers a private retreat and large walk in closet. Stunning ensuite bath floods with natural light and alluring jacuzzi tub. Retreat to the family room with wood burning fireplace and enjoy this homes serene setting that opens to large deck. Situated on one of the nicest lots with beautiful landscaping. Imagine coming home to this beautiful setting every day! Additional amenities Central A/C, Anderson Renewal windows 2015, roof 2016, furnace 1995, complete chimney relined 2019, instant water heater 2017, whole house water filter 2018, walk in cherry wine cellar, int/ext painted 2019, walkout sliders on the lower level, with 3 rooms for recreation, media or exercise. Endless possibilities describes this home. Don't miss this one!
Location
State MA
County Middlesex
Zoning 31
Direction Washington St to Washington Path, this is a public street.
Rooms
Family Room Flooring - Wood
Basement Full, Partially Finished, Walk-Out Access
Primary Bedroom Level Second
Interior
Heating Central, Natural Gas
Cooling Central Air
Flooring Wood, Tile
Fireplaces Number 1
Fireplaces Type Family Room
Appliance Range, Dishwasher, Trash Compactor, Water Treatment, Gas Water Heater, Utility Connections for Gas Range, Utility Connections for Gas Oven, Utility Connections for Electric Dryer
Laundry First Floor, Washer Hookup
Exterior
Exterior Feature Professional Landscaping, Fruit Trees, Garden
Garage Spaces 2.0
Community Features Shopping, Pool, Tennis Court(s), Park, Walk/Jog Trails, Golf, Medical Facility, Bike Path, Conservation Area, Highway Access, Public School, T-Station, Sidewalks
Utilities Available for Gas Range, for Gas Oven, for Electric Dryer, Washer Hookup
Waterfront false
Waterfront Description Beach Front, Lake/Pond, 1 to 2 Mile To Beach
Roof Type Shingle
Parking Type Attached, Paved Drive, Off Street, Paved
Total Parking Spaces 4
Garage Yes
Building
Lot Description Cul-De-Sac
Foundation Concrete Perimeter
Sewer Private Sewer
Water Public
Schools
Elementary Schools Placentino
Middle Schools Miller
High Schools Holliston High
Others
Acceptable Financing Contract
Listing Terms Contract
Read Less
Bought with Jeanne Murphy • Realty Executives Boston West
GET MORE INFORMATION




