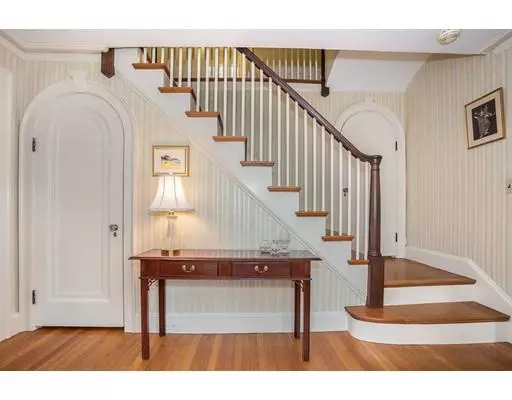For more information regarding the value of a property, please contact us for a free consultation.
59 Fairmont Street Belmont, MA 02478
Want to know what your home might be worth? Contact us for a FREE valuation!

Our team is ready to help you sell your home for the highest possible price ASAP
Key Details
Sold Price $1,725,000
Property Type Single Family Home
Sub Type Single Family Residence
Listing Status Sold
Purchase Type For Sale
Square Footage 3,072 sqft
Price per Sqft $561
MLS Listing ID 72549598
Sold Date 09/27/19
Style Colonial
Bedrooms 5
Full Baths 2
Half Baths 1
Year Built 1936
Annual Tax Amount $18,147
Tax Year 2019
Lot Size 0.450 Acres
Acres 0.45
Property Description
Elegant, perfectly sited and boasting almost a half acre of land on one of Belmont's most desirable streets this Center Entrance Colonial features both formal and casual living spaces. Gracious foyer with beautiful staircase as focal point. Front to back living room with pink marble fireplace surround, built in bookcases and french door opening to the lush back yard. Imagine entertaining in the kitchen and large family room area featuring a fireplace and easy access to bluestone patio. Dining room, office, three season porch, 1/2 bath and mudroom complete this level. Spacious, master bedroom suite with two closets and roomy bathroom, three additional bedrooms and hall bath on second level. Fifth bedroom and storage on third floor. Great original details, hardwood floors and high ceilings. Laundry, storage and mechanicals in basement. Roof 2012 and Buderus boiler (approx. 10 yrs). 2 car detached garage. Fabulous location close to schools, library, pool and bus to Harvard Square.
Location
State MA
County Middlesex
Zoning Resid
Direction Common Street or Goden Street to Fairmont
Rooms
Family Room French Doors, Exterior Access
Basement Partial, Unfinished
Primary Bedroom Level Second
Dining Room Closet/Cabinets - Custom Built, Flooring - Hardwood, Crown Molding
Kitchen Flooring - Hardwood, Dining Area, Open Floorplan
Interior
Interior Features Office, Sun Room
Heating Baseboard, Hot Water, Oil
Cooling Wall Unit(s)
Flooring Tile, Laminate, Hardwood, Flooring - Hardwood
Fireplaces Number 2
Fireplaces Type Family Room, Living Room
Appliance Range, Oven, Dishwasher, Disposal, Refrigerator, Washer, Dryer, Oil Water Heater, Tank Water Heaterless, Utility Connections for Electric Range, Utility Connections for Electric Oven, Utility Connections for Electric Dryer
Laundry In Basement, Washer Hookup
Exterior
Exterior Feature Rain Gutters, Professional Landscaping, Sprinkler System
Garage Spaces 2.0
Community Features Public Transportation, Shopping, Pool, Tennis Court(s), Park, Highway Access, Public School
Utilities Available for Electric Range, for Electric Oven, for Electric Dryer, Washer Hookup
Waterfront false
Roof Type Shingle
Total Parking Spaces 4
Garage Yes
Building
Lot Description Level
Foundation Block
Sewer Public Sewer
Water Public
Schools
Elementary Schools Wellington*
Middle Schools Chenery
High Schools Belmont High
Read Less
Bought with Medea Palandjian • Berkshire Hathaway HomeServices Commonwealth Real Estate
GET MORE INFORMATION




