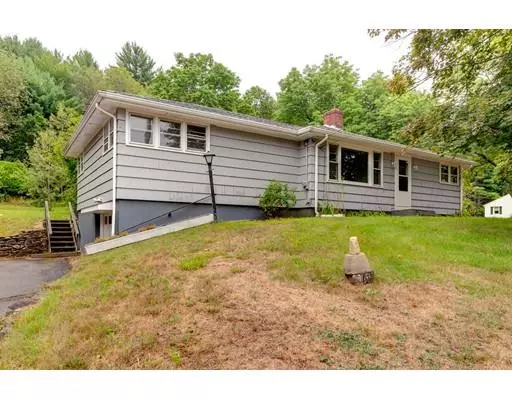For more information regarding the value of a property, please contact us for a free consultation.
581 S Barre Rd Barre, MA 01005
Want to know what your home might be worth? Contact us for a FREE valuation!

Our team is ready to help you sell your home for the highest possible price ASAP
Key Details
Sold Price $186,000
Property Type Single Family Home
Sub Type Single Family Residence
Listing Status Sold
Purchase Type For Sale
Square Footage 1,550 sqft
Price per Sqft $120
MLS Listing ID 72549578
Sold Date 11/01/19
Style Ranch
Bedrooms 3
Full Baths 1
Year Built 1953
Annual Tax Amount $3,053
Tax Year 2019
Lot Size 0.690 Acres
Acres 0.69
Property Description
Excellent opportunity for single level living in this large 3 bedroom mid-century ranch-style home. There's so much room to entertain with a spacious kitchen, living room, dining room, and three season sunroom with fireplace. Gleaming hardwoods in living room, dining room, bedrooms and sunroom. Nice lot with plenty of backyard space for outdoor living. Home is nicely situated on the partially cleared lot with stone walls, some established perennials, and garden shed.
Location
State MA
County Worcester
Zoning R-20
Direction 122 to S Barre Road
Rooms
Basement Full, Interior Entry, Garage Access, Sump Pump, Concrete, Unfinished
Primary Bedroom Level Main
Dining Room Ceiling Fan(s), Closet, Flooring - Hardwood
Kitchen Closet, Flooring - Vinyl
Interior
Interior Features Cable Hookup, Sun Room, Internet Available - Broadband
Heating Electric Baseboard, Fireplace(s)
Cooling None
Flooring Tile, Vinyl, Hardwood, Flooring - Hardwood
Fireplaces Number 2
Fireplaces Type Living Room
Appliance Range, Dishwasher, Refrigerator, Electric Water Heater, Utility Connections for Electric Range, Utility Connections for Electric Dryer
Laundry In Basement, Washer Hookup
Exterior
Exterior Feature Storage, Stone Wall
Garage Spaces 1.0
Community Features Shopping, Tennis Court(s), Park, Walk/Jog Trails, Stable(s), Medical Facility, Conservation Area, House of Worship, Public School
Utilities Available for Electric Range, for Electric Dryer, Washer Hookup
Waterfront false
Roof Type Asphalt/Composition Shingles
Parking Type Under, Off Street, Paved
Total Parking Spaces 4
Garage Yes
Building
Lot Description Wooded, Cleared, Sloped
Foundation Block
Sewer Public Sewer
Water Public
Schools
Elementary Schools Ruggles Ln
Middle Schools Quabbin
High Schools Quabbin
Others
Acceptable Financing Contract
Listing Terms Contract
Read Less
Bought with Michael Mcqueston • The LUX Group
GET MORE INFORMATION




