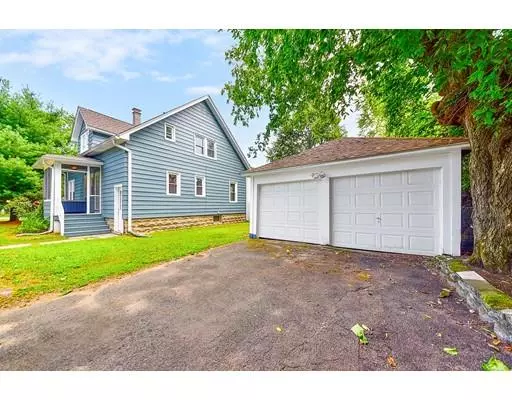For more information regarding the value of a property, please contact us for a free consultation.
108 Warrenton St Springfield, MA 01109
Want to know what your home might be worth? Contact us for a FREE valuation!

Our team is ready to help you sell your home for the highest possible price ASAP
Key Details
Sold Price $185,000
Property Type Single Family Home
Sub Type Single Family Residence
Listing Status Sold
Purchase Type For Sale
Square Footage 1,764 sqft
Price per Sqft $104
MLS Listing ID 72549336
Sold Date 10/11/19
Style Colonial
Bedrooms 6
Full Baths 2
Year Built 1926
Annual Tax Amount $2,728
Tax Year 2019
Lot Size 4,791 Sqft
Acres 0.11
Property Description
Remodeled 9 rooms, 6 bedroom, 2 full bath home with a 2 car garage in a convenient, popular location. If you have a large family or extended family and have been waiting for a home with lots of bedrooms here is the moment you have been waiting for! This home has the space you need with all the modern amenities you deserve! Exterior features include newer roof, replacement windows, refreshed aluminum siding in classic blue and a front sitting porch on a corner lot with a 2 car garage. The interior is impressive with a bright open floor plan, new kitchen with new cabinets, new counter tops, ceramic tile flooring. The kitchen s outfitted with new stainless appliances. The kitchen flows to the dining room and living room with beautiful hardwood flooring. The 1st floor also hosts 2 bedrooms and a full bath. 4 bedrooms and a full bath on the second floor. True 2 zone gas forced air heating with individual systems for each level. This is one to get excited about! OPEN SUNDAY 11:30a-1p
Location
State MA
County Hampden
Area Pine Pt Bstn Rd
Zoning R1
Direction Home located in a residential neighborhood on the corner of Warrenton and Devonshire
Rooms
Basement Full
Primary Bedroom Level First
Dining Room Flooring - Hardwood, Open Floorplan, Remodeled
Kitchen Flooring - Stone/Ceramic Tile, Countertops - Upgraded, Cabinets - Upgraded, Open Floorplan, Remodeled, Stainless Steel Appliances
Interior
Interior Features Bedroom
Heating Forced Air, Natural Gas
Cooling None
Flooring Tile, Hardwood
Appliance Range, Dishwasher, Refrigerator, Gas Water Heater, Utility Connections for Gas Range
Exterior
Garage Spaces 2.0
Community Features Public Transportation, Shopping, Park, Medical Facility, Conservation Area, Highway Access, Private School, Public School
Utilities Available for Gas Range
Waterfront false
Parking Type Detached, Paved Drive, Off Street
Total Parking Spaces 4
Garage Yes
Building
Lot Description Corner Lot
Foundation Block
Sewer Public Sewer
Water Public
Read Less
Bought with The Team • Rovithis Realty, LLC
GET MORE INFORMATION




